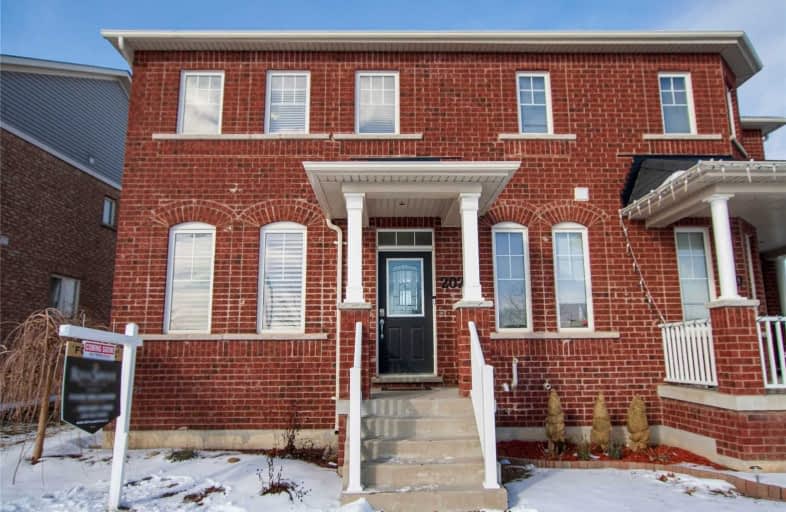
Central Public School
Elementary: Public
2.00 km
Waverley Public School
Elementary: Public
2.24 km
Dr Ross Tilley Public School
Elementary: Public
2.00 km
St. Elizabeth Catholic Elementary School
Elementary: Catholic
2.42 km
Holy Family Catholic Elementary School
Elementary: Catholic
1.39 km
Charles Bowman Public School
Elementary: Public
2.38 km
Centre for Individual Studies
Secondary: Public
2.15 km
Courtice Secondary School
Secondary: Public
5.46 km
Holy Trinity Catholic Secondary School
Secondary: Catholic
4.88 km
Clarington Central Secondary School
Secondary: Public
0.41 km
Bowmanville High School
Secondary: Public
2.78 km
St. Stephen Catholic Secondary School
Secondary: Catholic
2.02 km





