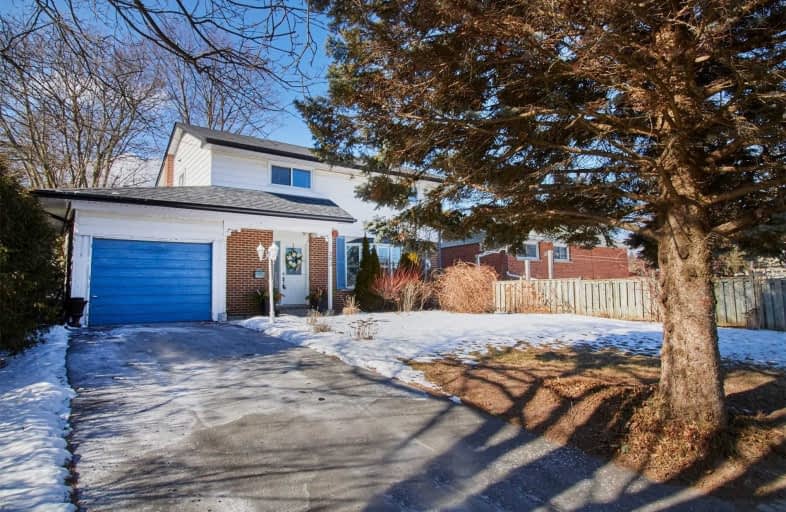Sold on Feb 16, 2021
Note: Property is not currently for sale or for rent.

-
Type: Detached
-
Style: 2-Storey
-
Lot Size: 57 x 100 Feet
-
Age: No Data
-
Taxes: $3,440 per year
-
Days on Site: 4 Days
-
Added: Feb 12, 2021 (4 days on market)
-
Updated:
-
Last Checked: 1 month ago
-
MLS®#: E5113894
-
Listed By: Our neighbourhood realty inc., brokerage
Honestly Have You Seen A Home So Well Put Together With Warmth And Love? These Owners Have Loved This Home For 30 Years And Raised Their Family Here. It's Time For Another Family To Experience All It Has To Offer. Located In Sought After Bowmanville! 4 Well Appointed Bedrooms, 2 Bathrooms (Renovated), Renovated Kitchen, Original Hw On Staircase And 2nd Floor,
Extras
Most Windows '15, Shingles '10, Cac '16, Fdoor '10, Bdoor '15, Upstairs Bath '17, Front Patio '18. As Per Mpac: 1410 Sqft Above Grade, 705Sqft Basement. Flexible Closing Available. Inc: Existing Appliances, Elfs, Window Coverings
Property Details
Facts for 202 Liberty Street North, Clarington
Status
Days on Market: 4
Last Status: Sold
Sold Date: Feb 16, 2021
Closed Date: Apr 16, 2021
Expiry Date: Jun 01, 2021
Sold Price: $685,000
Unavailable Date: Feb 16, 2021
Input Date: Feb 12, 2021
Prior LSC: Listing with no contract changes
Property
Status: Sale
Property Type: Detached
Style: 2-Storey
Area: Clarington
Community: Bowmanville
Availability Date: Flexible
Inside
Bedrooms: 4
Bathrooms: 2
Kitchens: 1
Rooms: 7
Den/Family Room: No
Air Conditioning: Central Air
Fireplace: No
Central Vacuum: N
Washrooms: 2
Building
Basement: Full
Basement 2: Part Fin
Heat Type: Forced Air
Heat Source: Gas
Exterior: Brick
Exterior: Vinyl Siding
Water Supply: Municipal
Special Designation: Unknown
Parking
Driveway: Pvt Double
Garage Spaces: 1
Garage Type: Attached
Covered Parking Spaces: 2
Total Parking Spaces: 3
Fees
Tax Year: 2020
Tax Legal Description: Plan 667 Lot 29
Taxes: $3,440
Highlights
Feature: Fenced Yard
Feature: School
Land
Cross Street: Liberty/Sunset
Municipality District: Clarington
Fronting On: West
Pool: None
Sewer: Sewers
Lot Depth: 100 Feet
Lot Frontage: 57 Feet
Rooms
Room details for 202 Liberty Street North, Clarington
| Type | Dimensions | Description |
|---|---|---|
| Foyer Main | - | Closet |
| Kitchen Main | 3.25 x 3.49 | Renovated, Laminate, California Shutters |
| Living Main | 3.46 x 4.52 | Laminate, East View, California Shutters |
| Dining Main | 3.25 x 3.02 | Laminate, West View, California Shutters |
| Powder Rm Main | - | 2 Pc Bath, Window, Renovated |
| Master 2nd | 3.06 x 4.30 | Double Closet, Hardwood Floor, East View |
| 2nd Br 2nd | 3.43 x 2.91 | Hardwood Floor, Closet |
| 3rd Br 2nd | 2.78 x 3.28 | Hardwood Floor, Closet |
| 4th Br 2nd | 3.06 x 2.96 | Hardwood Floor, Closet |
| Bathroom 2nd | - | Renovated |
| Rec Bsmt | 3.11 x 4.71 | Pot Lights, Broadloom |
| Furnace Bsmt | - | Laundry Sink |
| XXXXXXXX | XXX XX, XXXX |
XXXX XXX XXXX |
$XXX,XXX |
| XXX XX, XXXX |
XXXXXX XXX XXXX |
$XXX,XXX |
| XXXXXXXX XXXX | XXX XX, XXXX | $685,000 XXX XXXX |
| XXXXXXXX XXXXXX | XXX XX, XXXX | $579,000 XXX XXXX |

Central Public School
Elementary: PublicVincent Massey Public School
Elementary: PublicJohn M James School
Elementary: PublicSt. Elizabeth Catholic Elementary School
Elementary: CatholicHarold Longworth Public School
Elementary: PublicDuke of Cambridge Public School
Elementary: PublicCentre for Individual Studies
Secondary: PublicClarke High School
Secondary: PublicHoly Trinity Catholic Secondary School
Secondary: CatholicClarington Central Secondary School
Secondary: PublicBowmanville High School
Secondary: PublicSt. Stephen Catholic Secondary School
Secondary: Catholic

