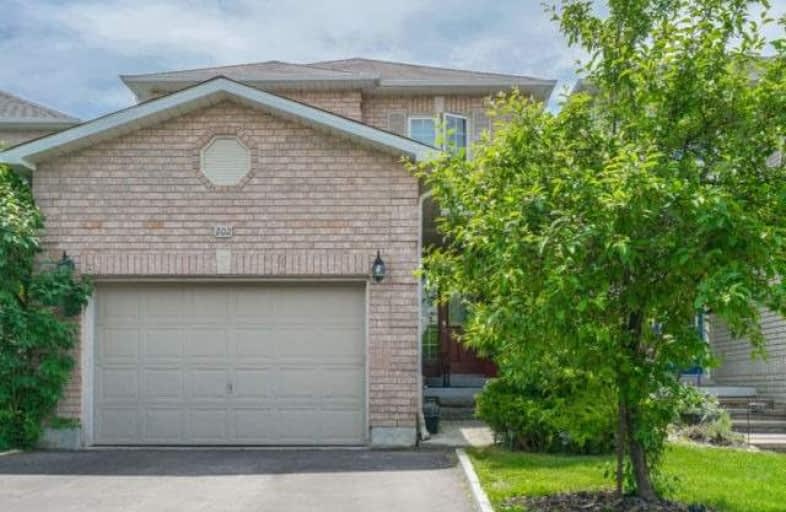Sold on Jul 28, 2019
Note: Property is not currently for sale or for rent.

-
Type: Link
-
Style: 2-Storey
-
Size: 1500 sqft
-
Lot Size: 30 x 102 Feet
-
Age: 16-30 years
-
Taxes: $4,227 per year
-
Days on Site: 11 Days
-
Added: Sep 07, 2019 (1 week on market)
-
Updated:
-
Last Checked: 3 months ago
-
MLS®#: E4521897
-
Listed By: Cityscape real estate ltd., brokerage
(Wow)! Amazing Well-Kept 1800Sqft 3Br 2Ba Plus Finished Basement Backing On To A Green Belt In A Quiet Family Friendly Neighbourhood! Several Upgrades Including Kitchen Cabinets, Backsplash, Hardwood Floors, New Tile Floor. 2nd-Floor Laundry! Master W/ Ensuite! Garage Access! Rest N' Relax In The Beautiful Backyard With A Pool And Deck! No Neighbours In The Back And Lots Of Privacy! Stunning!
Extras
Brand New Furnace And Tankless Hot Water System! Upgraded Stainless Steel Washer & Dryer!! S/S Fridge, Stove, Otr Microwave! All Pool Equipment Included. New Pool Liner (2017); Gas F/P, Nest Wi-Fi Thermostat! Much More!! View Virtual Tour!!
Property Details
Facts for 202 Richfield Square, Clarington
Status
Days on Market: 11
Last Status: Sold
Sold Date: Jul 28, 2019
Closed Date: Jul 28, 2019
Expiry Date: Nov 29, 2019
Sold Price: $517,500
Unavailable Date: Jul 28, 2019
Input Date: Jul 18, 2019
Property
Status: Sale
Property Type: Link
Style: 2-Storey
Size (sq ft): 1500
Age: 16-30
Area: Clarington
Community: Courtice
Availability Date: 30/60/Tba
Inside
Bedrooms: 3
Bathrooms: 3
Kitchens: 1
Rooms: 6
Den/Family Room: Yes
Air Conditioning: Central Air
Fireplace: Yes
Washrooms: 3
Building
Basement: Finished
Heat Type: Forced Air
Heat Source: Gas
Exterior: Brick
Exterior: Vinyl Siding
Water Supply: Municipal
Special Designation: Unknown
Other Structures: Garden Shed
Parking
Driveway: Pvt Double
Garage Spaces: 2
Garage Type: Attached
Covered Parking Spaces: 2
Total Parking Spaces: 3
Fees
Tax Year: 2019
Tax Legal Description: Ptl59 40M-1994 Pt2 Pl 40R-20419
Taxes: $4,227
Highlights
Feature: Grnbelt/Cons
Feature: Level
Feature: Park
Feature: Public Transit
Feature: Ravine
Feature: Rec Centre
Land
Cross Street: Nash/Richfield
Municipality District: Clarington
Fronting On: South
Pool: Inground
Sewer: Sewers
Lot Depth: 102 Feet
Lot Frontage: 30 Feet
Lot Irregularities: **Premium Ravine Lot*
Acres: < .50
Zoning: Residential
Additional Media
- Virtual Tour: https://unbranded.mediatours.ca/property/202-richfield-square-courtice/
Rooms
Room details for 202 Richfield Square, Clarington
| Type | Dimensions | Description |
|---|---|---|
| Kitchen Ground | 2.72 x 2.91 | Tile Floor, Open Concept, Eat-In Kitchen |
| Breakfast Ground | 2.72 x 2.91 | Tile Floor, Window, Open Concept |
| Living Ground | 3.10 x 4.81 | Hardwood Floor, Window, Open Concept |
| Dining Ground | 3.10 x 4.81 | Hardwood Floor, Window, Open Concept |
| Family Ground | 3.44 x 4.70 | Hardwood Floor, Gas Fireplace, W/O To Deck |
| Master 2nd | 4.14 x 5.42 | Broadloom, W/I Closet, 4 Pc Ensuite |
| 2nd Br 2nd | 2.44 x 3.19 | Broadloom, Closet, Window |
| 3rd Br 2nd | 3.44 x 3.49 | Broadloom, Closet, Window |
| Rec Bsmt | 4.03 x 6.38 | Laminate, Window, Open Concept |
| XXXXXXXX | XXX XX, XXXX |
XXXX XXX XXXX |
$XXX,XXX |
| XXX XX, XXXX |
XXXXXX XXX XXXX |
$XXX,XXX | |
| XXXXXXXX | XXX XX, XXXX |
XXXXXXX XXX XXXX |
|
| XXX XX, XXXX |
XXXXXX XXX XXXX |
$XXX,XXX | |
| XXXXXXXX | XXX XX, XXXX |
XXXXXXX XXX XXXX |
|
| XXX XX, XXXX |
XXXXXX XXX XXXX |
$XXX,XXX |
| XXXXXXXX XXXX | XXX XX, XXXX | $517,500 XXX XXXX |
| XXXXXXXX XXXXXX | XXX XX, XXXX | $524,990 XXX XXXX |
| XXXXXXXX XXXXXXX | XXX XX, XXXX | XXX XXXX |
| XXXXXXXX XXXXXX | XXX XX, XXXX | $559,900 XXX XXXX |
| XXXXXXXX XXXXXXX | XXX XX, XXXX | XXX XXXX |
| XXXXXXXX XXXXXX | XXX XX, XXXX | $539,999 XXX XXXX |

Courtice Intermediate School
Elementary: PublicMonsignor Leo Cleary Catholic Elementary School
Elementary: CatholicLydia Trull Public School
Elementary: PublicDr Emily Stowe School
Elementary: PublicCourtice North Public School
Elementary: PublicGood Shepherd Catholic Elementary School
Elementary: CatholicMonsignor John Pereyma Catholic Secondary School
Secondary: CatholicCourtice Secondary School
Secondary: PublicHoly Trinity Catholic Secondary School
Secondary: CatholicClarington Central Secondary School
Secondary: PublicEastdale Collegiate and Vocational Institute
Secondary: PublicMaxwell Heights Secondary School
Secondary: Public- 1 bath
- 3 bed




