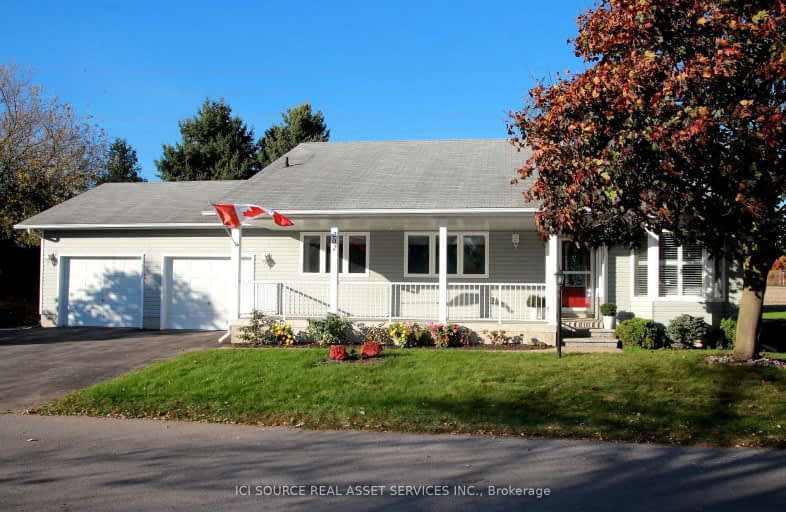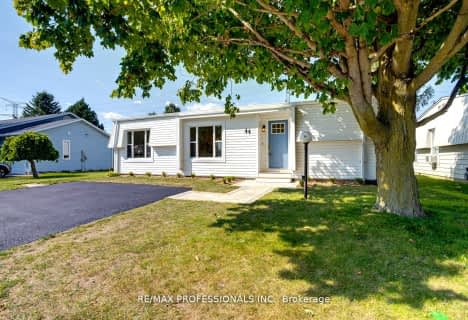Car-Dependent
- Almost all errands require a car.
15
/100
Somewhat Bikeable
- Most errands require a car.
31
/100

The Pines Senior Public School
Elementary: Public
4.60 km
Vincent Massey Public School
Elementary: Public
5.49 km
John M James School
Elementary: Public
5.57 km
St. Joseph Catholic Elementary School
Elementary: Catholic
5.07 km
St. Francis of Assisi Catholic Elementary School
Elementary: Catholic
1.38 km
Newcastle Public School
Elementary: Public
2.64 km
Centre for Individual Studies
Secondary: Public
6.86 km
Clarke High School
Secondary: Public
4.67 km
Holy Trinity Catholic Secondary School
Secondary: Catholic
12.94 km
Clarington Central Secondary School
Secondary: Public
7.92 km
Bowmanville High School
Secondary: Public
5.65 km
St. Stephen Catholic Secondary School
Secondary: Catholic
7.67 km
-
Spiderpark
BROOKHOUSE Dr (Edward Street), Newcastle ON 3.07km -
Joey's World, Family Indoor Playground
380 Lake Rd, Bowmanville ON L1C 4P8 3.89km -
Soper Creek Park
Bowmanville ON 4.64km
-
President's Choice Financial ATM
243 King St E, Bowmanville ON L1C 3X1 5.04km -
Auto Workers Community Credit Union Ltd
221 King St E, Bowmanville ON L1C 1P7 5.32km -
TD Bank Financial Group
188 King St E, Bowmanville ON L1C 1P1 5.55km













