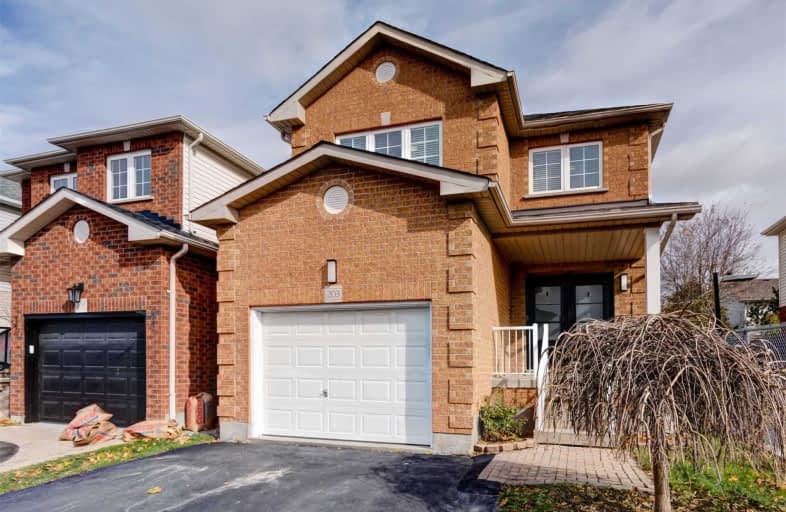
Video Tour

Central Public School
Elementary: Public
1.33 km
John M James School
Elementary: Public
1.49 km
St. Elizabeth Catholic Elementary School
Elementary: Catholic
0.24 km
Harold Longworth Public School
Elementary: Public
1.02 km
Charles Bowman Public School
Elementary: Public
0.62 km
Duke of Cambridge Public School
Elementary: Public
1.75 km
Centre for Individual Studies
Secondary: Public
0.31 km
Courtice Secondary School
Secondary: Public
7.34 km
Holy Trinity Catholic Secondary School
Secondary: Catholic
7.05 km
Clarington Central Secondary School
Secondary: Public
2.04 km
Bowmanville High School
Secondary: Public
1.64 km
St. Stephen Catholic Secondary School
Secondary: Catholic
0.65 km




