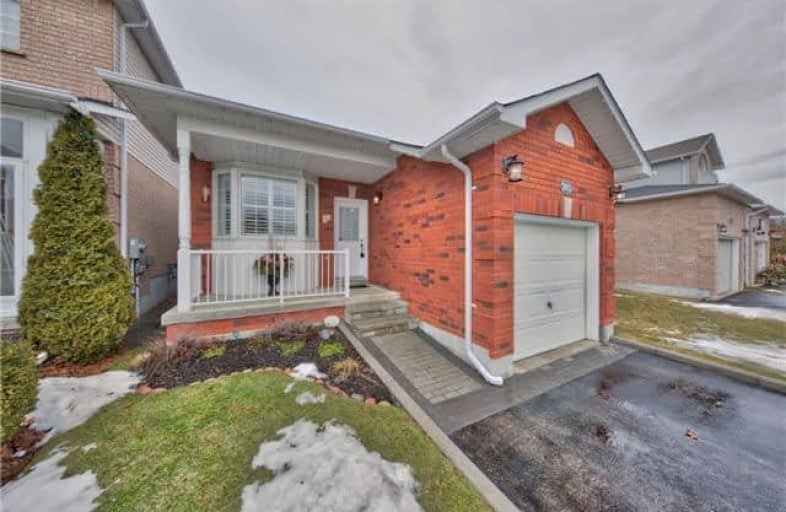Sold on Feb 27, 2018
Note: Property is not currently for sale or for rent.

-
Type: Link
-
Style: Bungalow
-
Lot Size: 29.59 x 100.07 Feet
-
Age: No Data
-
Taxes: $3,467 per year
-
Days on Site: 5 Days
-
Added: Sep 07, 2019 (5 days on market)
-
Updated:
-
Last Checked: 3 months ago
-
MLS®#: E4048195
-
Listed By: Keller williams energy real estate, brokerage
Amazing Opportunity To Own A 2 Bedroom, 1 Bath Bungalow In Clarington - Durham's Fastest Growing Community! The Open Concept Main Floor Has A Spacious Kitchen With Pantry And Lots Of Cupboard Space, Bright Breakfast Area With A Bay Window That Lets In Tons Of Natural Light, And The Large Living Room Is Open To The Foyer With Double Hall Closet. The Master Bedroom Has A Massive Closet And The Second Bedroom Walks Out To The Yard.
Extras
Unspoiled Basement With Above-Grade Windows. No Sidewalk Through The Driveway. Family-Friendly Neighbourhood. Close To Parks, Schools, Shopping, Entertainment, 401 And 407 Access.
Property Details
Facts for 203 Richfield Square, Clarington
Status
Days on Market: 5
Last Status: Sold
Sold Date: Feb 27, 2018
Closed Date: Apr 30, 2018
Expiry Date: Jun 22, 2018
Sold Price: $435,700
Unavailable Date: Feb 27, 2018
Input Date: Feb 22, 2018
Prior LSC: Listing with no contract changes
Property
Status: Sale
Property Type: Link
Style: Bungalow
Area: Clarington
Community: Courtice
Availability Date: 30-60-90-Tba
Inside
Bedrooms: 2
Bathrooms: 1
Kitchens: 1
Rooms: 5
Den/Family Room: No
Air Conditioning: Central Air
Fireplace: No
Central Vacuum: Y
Washrooms: 1
Building
Basement: Unfinished
Heat Type: Forced Air
Heat Source: Gas
Exterior: Brick
Exterior: Vinyl Siding
Water Supply: Municipal
Special Designation: Unknown
Parking
Driveway: Private
Garage Spaces: 1
Garage Type: Attached
Covered Parking Spaces: 2
Total Parking Spaces: 3
Fees
Tax Year: 2017
Tax Legal Description: Plan 40M1994 Pt Lot 55 Now Rp 40R20417 Part 2
Taxes: $3,467
Land
Cross Street: Trulls & Nash
Municipality District: Clarington
Fronting On: North
Pool: None
Sewer: Sewers
Lot Depth: 100.07 Feet
Lot Frontage: 29.59 Feet
Rooms
Room details for 203 Richfield Square, Clarington
| Type | Dimensions | Description |
|---|---|---|
| Kitchen Main | 2.34 x 7.10 | Ceramic Floor, Backsplash, Combined W/Br |
| Breakfast Main | 2.34 x 7.10 | Ceramic Floor, Bay Window, Combined W/Kitchen |
| Living Main | 3.86 x 5.00 | Broadloom, Bay Window, Open Concept |
| Master Main | 3.31 x 3.87 | Broadloom, Large Closet, Window |
| 2nd Br Main | 2.81 x 3.67 | Broadloom, Double Closet, W/O To Yard |
| XXXXXXXX | XXX XX, XXXX |
XXXX XXX XXXX |
$XXX,XXX |
| XXX XX, XXXX |
XXXXXX XXX XXXX |
$XXX,XXX | |
| XXXXXXXX | XXX XX, XXXX |
XXXXXXX XXX XXXX |
|
| XXX XX, XXXX |
XXXXXX XXX XXXX |
$XXX,XXX | |
| XXXXXXXX | XXX XX, XXXX |
XXXXXXX XXX XXXX |
|
| XXX XX, XXXX |
XXXXXX XXX XXXX |
$XXX,XXX |
| XXXXXXXX XXXX | XXX XX, XXXX | $435,700 XXX XXXX |
| XXXXXXXX XXXXXX | XXX XX, XXXX | $399,900 XXX XXXX |
| XXXXXXXX XXXXXXX | XXX XX, XXXX | XXX XXXX |
| XXXXXXXX XXXXXX | XXX XX, XXXX | $474,900 XXX XXXX |
| XXXXXXXX XXXXXXX | XXX XX, XXXX | XXX XXXX |
| XXXXXXXX XXXXXX | XXX XX, XXXX | $524,900 XXX XXXX |

Courtice Intermediate School
Elementary: PublicMonsignor Leo Cleary Catholic Elementary School
Elementary: CatholicLydia Trull Public School
Elementary: PublicDr Emily Stowe School
Elementary: PublicCourtice North Public School
Elementary: PublicGood Shepherd Catholic Elementary School
Elementary: CatholicMonsignor John Pereyma Catholic Secondary School
Secondary: CatholicCourtice Secondary School
Secondary: PublicHoly Trinity Catholic Secondary School
Secondary: CatholicClarington Central Secondary School
Secondary: PublicEastdale Collegiate and Vocational Institute
Secondary: PublicMaxwell Heights Secondary School
Secondary: Public

