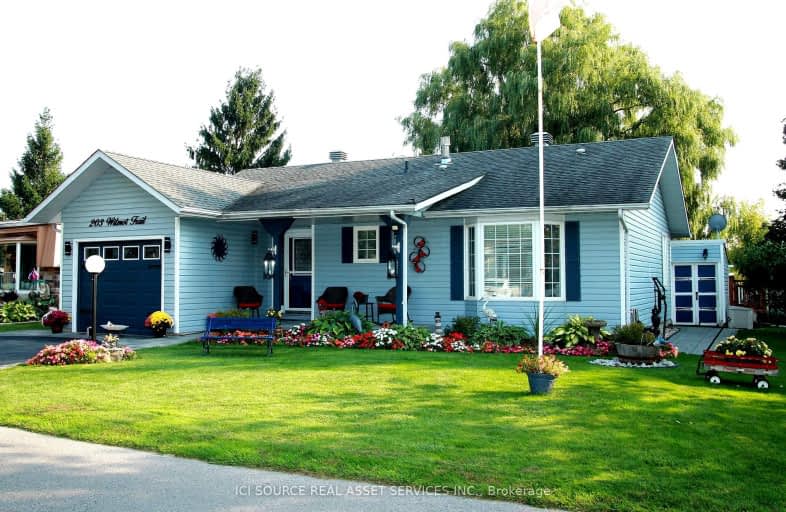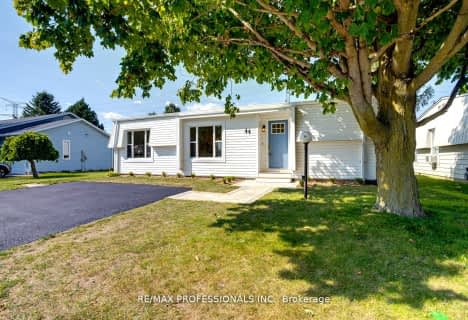
Video Tour
Car-Dependent
- Almost all errands require a car.
15
/100
Somewhat Bikeable
- Most errands require a car.
31
/100

The Pines Senior Public School
Elementary: Public
4.64 km
Vincent Massey Public School
Elementary: Public
5.52 km
John M James School
Elementary: Public
5.60 km
St. Joseph Catholic Elementary School
Elementary: Catholic
5.08 km
St. Francis of Assisi Catholic Elementary School
Elementary: Catholic
1.40 km
Newcastle Public School
Elementary: Public
2.64 km
Centre for Individual Studies
Secondary: Public
6.89 km
Clarke High School
Secondary: Public
4.71 km
Holy Trinity Catholic Secondary School
Secondary: Catholic
12.96 km
Clarington Central Secondary School
Secondary: Public
7.94 km
Bowmanville High School
Secondary: Public
5.67 km
St. Stephen Catholic Secondary School
Secondary: Catholic
7.70 km
-
Barley Park
Clarington ON 1.13km -
Newcastle Memorial Park
Clarington ON 2.8km -
Brookhouse Park
Clarington ON 3.06km
-
RBC Royal Bank
1 Wheelhouse Dr, Newcastle ON L1B 1B9 0.4km -
CIBC
72 King Ave W, Newcastle ON L1B 1H7 2.48km -
BMO Bank of Montreal
243 King St E, Bowmanville ON L1C 3X1 5.03km












