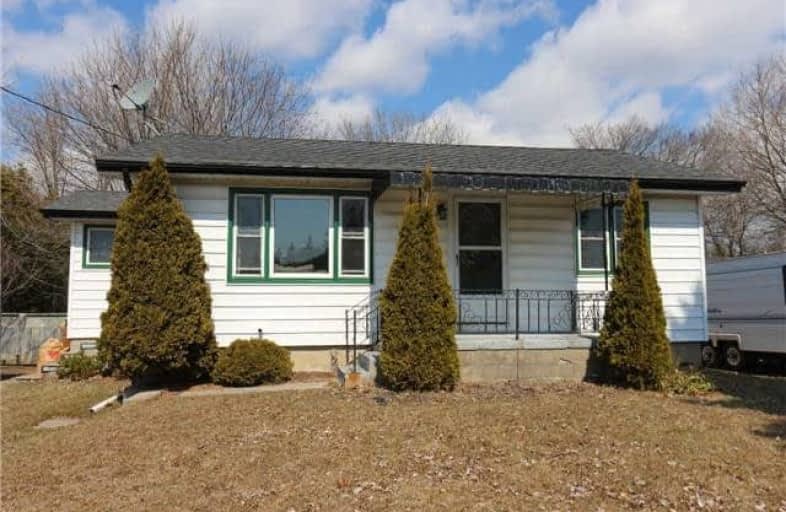Sold on Apr 05, 2018
Note: Property is not currently for sale or for rent.

-
Type: Detached
-
Style: Bungalow
-
Size: 700 sqft
-
Lot Size: 65.97 x 320 Feet
-
Age: No Data
-
Taxes: $2,953 per year
-
Days on Site: 2 Days
-
Added: Sep 07, 2019 (2 days on market)
-
Updated:
-
Last Checked: 3 months ago
-
MLS®#: E4083554
-
Listed By: Royal service real estate inc., brokerage
Completely Updated 2 Bedroom Cute Country Bungalow On Huge Treed Half Acre Lot (0.484 Acre) In West Bowmanville. Perfect Starter Or Downsizer. Incredible Custom Kitchen In Modern Colours, Leathered Granite Counter, Mod Industrial Lighting, Stainless Appliances Pull-Outs, Slides & Soft Closers. Sunny Living Room W/Built-In Cabinetry. Bright Mudroom W/Built-Ins, Walk-Out To Huge Fenced Yard W/Mature Trees & 2 Garden Sheds. 14' X 18' Deck.
Extras
Nicely Sized Master & One Further Bedroom Both W/Newer Carpet. Finished Basement W/ Rec Room, Laundry Area & Walk Up To Yard. Newer Furnace Windows, Doors & Shingles. Just Move In And Enjoy! Close To Shopping, Transit And Commuter Routes.
Property Details
Facts for 2034 Highway 2, Clarington
Status
Days on Market: 2
Last Status: Sold
Sold Date: Apr 05, 2018
Closed Date: May 04, 2018
Expiry Date: Jul 03, 2018
Sold Price: $415,000
Unavailable Date: Apr 05, 2018
Input Date: Apr 03, 2018
Prior LSC: Listing with no contract changes
Property
Status: Sale
Property Type: Detached
Style: Bungalow
Size (sq ft): 700
Area: Clarington
Community: Bowmanville
Availability Date: Tba
Inside
Bedrooms: 2
Bathrooms: 1
Kitchens: 1
Rooms: 5
Den/Family Room: No
Air Conditioning: None
Fireplace: No
Laundry Level: Lower
Washrooms: 1
Utilities
Electricity: Yes
Gas: Yes
Cable: Yes
Telephone: Yes
Building
Basement: Fin W/O
Heat Type: Forced Air
Heat Source: Gas
Exterior: Vinyl Siding
Water Supply Type: Dug Well
Water Supply: Well
Special Designation: Unknown
Other Structures: Garden Shed
Parking
Driveway: Private
Garage Type: None
Covered Parking Spaces: 10
Total Parking Spaces: 10
Fees
Tax Year: 2017
Tax Legal Description: Lot 23 Conc 2 Rp 10R3973
Taxes: $2,953
Highlights
Feature: Place Of Wor
Feature: Public Transit
Feature: School
Feature: School Bus Route
Land
Cross Street: Hwy 2 & Rundle Rd
Municipality District: Clarington
Fronting On: North
Pool: None
Sewer: Septic
Lot Depth: 320 Feet
Lot Frontage: 65.97 Feet
Lot Irregularities: E 320.45 Ft, W 321.18
Acres: .50-1.99
Zoning: A
Waterfront: None
Rooms
Room details for 2034 Highway 2, Clarington
| Type | Dimensions | Description |
|---|---|---|
| Living Ground | 4.58 x 4.12 | Laminate, Large Window, B/I Shelves |
| Kitchen Ground | 3.85 x 3.06 | Eat-In Kitchen, Pantry, Laminate |
| Master Ground | 3.07 x 3.19 | Broadloom, Closet |
| 2nd Br Ground | 3.31 x 3.16 | Broadloom, Closet |
| Mudroom Main | - | B/I Shelves, Laminate |
| Utility Lower | 3.19 x 4.39 | Unfinished |
| Rec Lower | 3.25 x 4.01 | L-Shaped Room, B/I Shelves |
| XXXXXXXX | XXX XX, XXXX |
XXXX XXX XXXX |
$XXX,XXX |
| XXX XX, XXXX |
XXXXXX XXX XXXX |
$XXX,XXX |
| XXXXXXXX XXXX | XXX XX, XXXX | $415,000 XXX XXXX |
| XXXXXXXX XXXXXX | XXX XX, XXXX | $399,900 XXX XXXX |

Central Public School
Elementary: PublicWaverley Public School
Elementary: PublicDr Ross Tilley Public School
Elementary: PublicSt. Elizabeth Catholic Elementary School
Elementary: CatholicHoly Family Catholic Elementary School
Elementary: CatholicCharles Bowman Public School
Elementary: PublicCentre for Individual Studies
Secondary: PublicCourtice Secondary School
Secondary: PublicHoly Trinity Catholic Secondary School
Secondary: CatholicClarington Central Secondary School
Secondary: PublicBowmanville High School
Secondary: PublicSt. Stephen Catholic Secondary School
Secondary: Catholic

