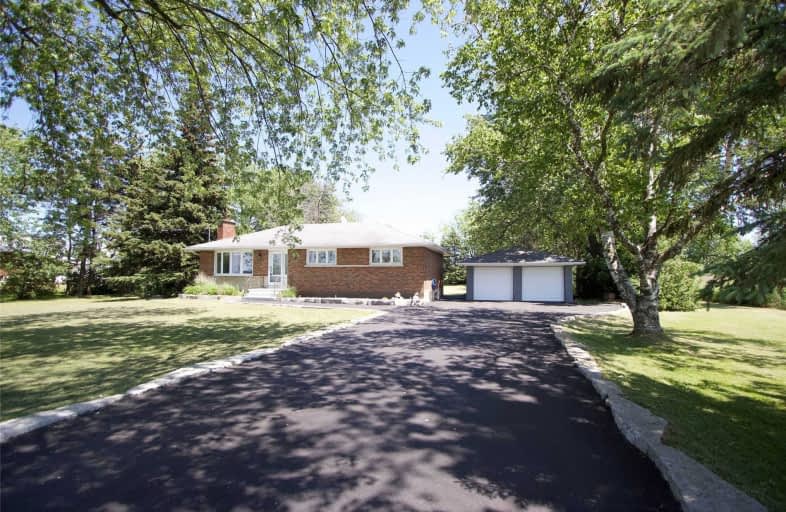
Kirby Centennial Public School
Elementary: Public
10.70 km
Orono Public School
Elementary: Public
7.80 km
The Pines Senior Public School
Elementary: Public
4.28 km
John M James School
Elementary: Public
9.72 km
St. Francis of Assisi Catholic Elementary School
Elementary: Catholic
4.15 km
Newcastle Public School
Elementary: Public
2.84 km
Centre for Individual Studies
Secondary: Public
11.15 km
Clarke High School
Secondary: Public
4.36 km
Holy Trinity Catholic Secondary School
Secondary: Catholic
17.89 km
Clarington Central Secondary School
Secondary: Public
12.64 km
Bowmanville High School
Secondary: Public
10.27 km
St. Stephen Catholic Secondary School
Secondary: Catholic
11.81 km






