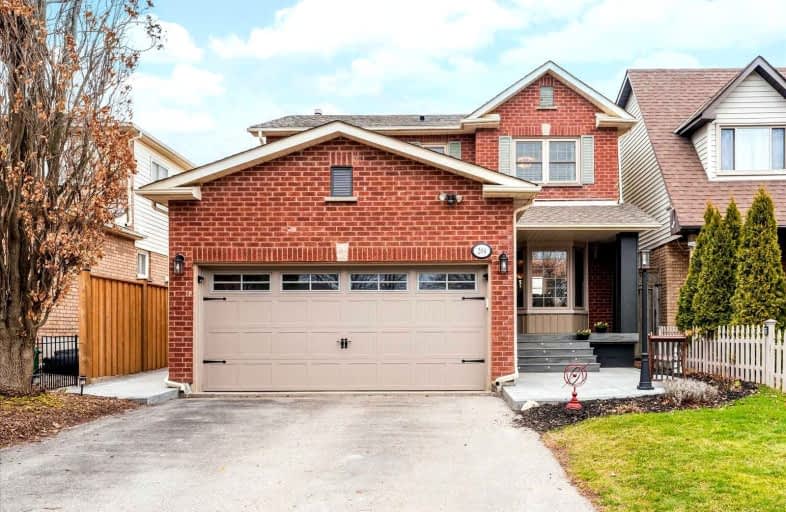
Video Tour

Kirby Centennial Public School
Elementary: Public
10.34 km
Orono Public School
Elementary: Public
6.96 km
The Pines Senior Public School
Elementary: Public
2.76 km
John M James School
Elementary: Public
7.45 km
St. Francis of Assisi Catholic Elementary School
Elementary: Catholic
1.99 km
Newcastle Public School
Elementary: Public
1.09 km
Centre for Individual Studies
Secondary: Public
8.88 km
Clarke High School
Secondary: Public
2.85 km
Holy Trinity Catholic Secondary School
Secondary: Catholic
15.57 km
Clarington Central Secondary School
Secondary: Public
10.34 km
Bowmanville High School
Secondary: Public
7.96 km
St. Stephen Catholic Secondary School
Secondary: Catholic
9.56 km












