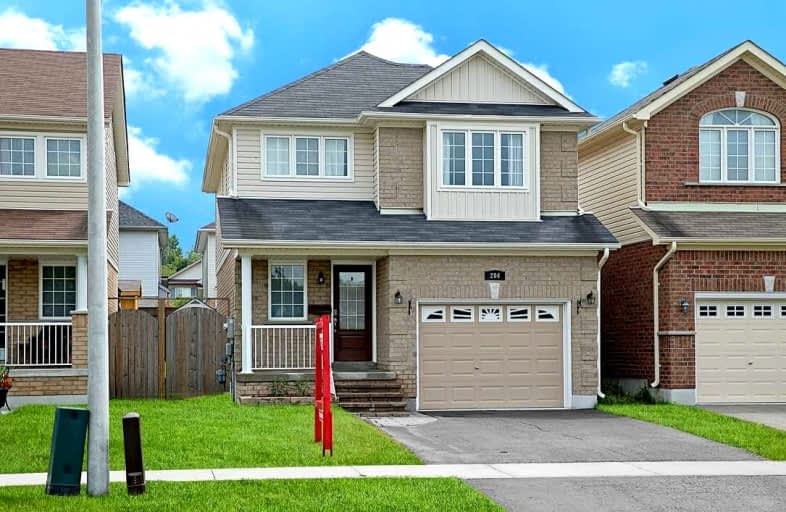
Video Tour

Courtice Intermediate School
Elementary: Public
0.60 km
Lydia Trull Public School
Elementary: Public
0.41 km
Dr Emily Stowe School
Elementary: Public
0.93 km
Courtice North Public School
Elementary: Public
0.59 km
Good Shepherd Catholic Elementary School
Elementary: Catholic
0.73 km
Dr G J MacGillivray Public School
Elementary: Public
2.03 km
Monsignor John Pereyma Catholic Secondary School
Secondary: Catholic
5.84 km
Courtice Secondary School
Secondary: Public
0.61 km
Holy Trinity Catholic Secondary School
Secondary: Catholic
1.17 km
Clarington Central Secondary School
Secondary: Public
5.90 km
Eastdale Collegiate and Vocational Institute
Secondary: Public
4.23 km
Maxwell Heights Secondary School
Secondary: Public
6.87 km













