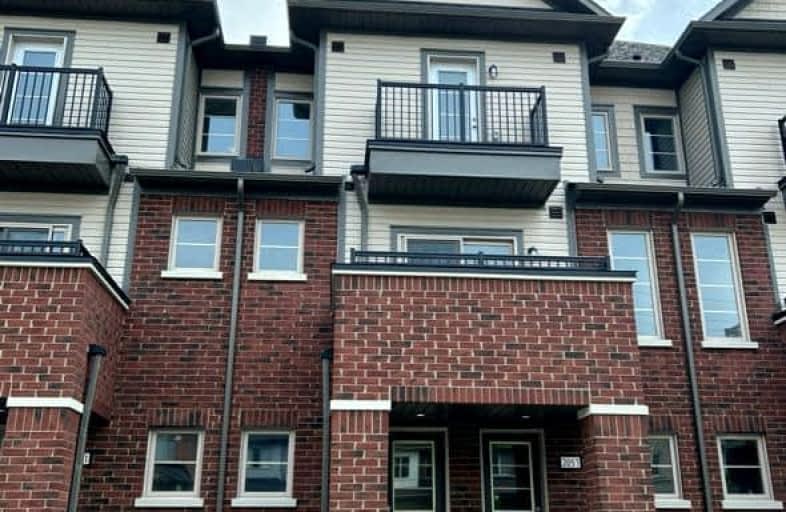Car-Dependent
- Most errands require a car.
36
/100
Somewhat Bikeable
- Most errands require a car.
31
/100

Campbell Children's School
Elementary: Hospital
1.17 km
Lydia Trull Public School
Elementary: Public
1.81 km
Dr Emily Stowe School
Elementary: Public
1.41 km
St. Mother Teresa Catholic Elementary School
Elementary: Catholic
0.73 km
Good Shepherd Catholic Elementary School
Elementary: Catholic
1.64 km
Dr G J MacGillivray Public School
Elementary: Public
0.29 km
DCE - Under 21 Collegiate Institute and Vocational School
Secondary: Public
5.68 km
G L Roberts Collegiate and Vocational Institute
Secondary: Public
5.52 km
Monsignor John Pereyma Catholic Secondary School
Secondary: Catholic
4.22 km
Courtice Secondary School
Secondary: Public
2.65 km
Holy Trinity Catholic Secondary School
Secondary: Catholic
1.92 km
Eastdale Collegiate and Vocational Institute
Secondary: Public
3.99 km



