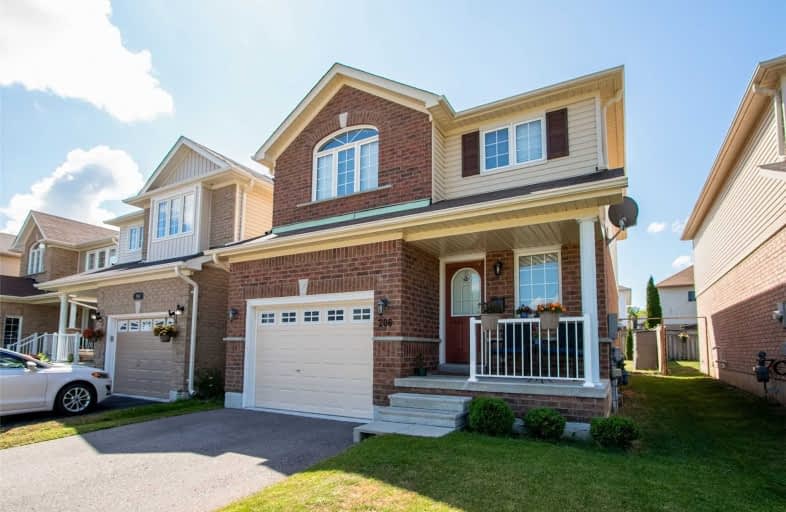Sold on Jul 18, 2020
Note: Property is not currently for sale or for rent.

-
Type: Detached
-
Style: 2-Storey
-
Lot Size: 31 x 106.6 Feet
-
Age: No Data
-
Taxes: $3,983 per year
-
Days on Site: 3 Days
-
Added: Jul 15, 2020 (3 days on market)
-
Updated:
-
Last Checked: 3 months ago
-
MLS®#: E4831078
-
Listed By: Re/max impact realty, brokerage
Perfect Starter Home Or For Those Looking To Downsize.. 3 Bedroom, 3 Bath Home In Desirable Courtice Community. Main Floor Features 2 Pc Powder Room, Door To Garage And Large Living Room With Gas Fireplace. Bright Eat-In Kitchen Features A Breakfast Area, Backsplash, S/S Appliances And Walk Out A Fully Fenced Yard. 2nd Floor Features 3 Good Size Bedrooms. Master Bedroom With W/I Closet And 3 Pc Ensuite
Extras
Property Is A Link. *Subject To An Easement For Entry Included Fridge, Stove, Dishwasher, Washer & Dryer, All Elfs And Window Coverings.
Property Details
Facts for 206 Avondale Drive, Clarington
Status
Days on Market: 3
Last Status: Sold
Sold Date: Jul 18, 2020
Closed Date: Aug 27, 2020
Expiry Date: Oct 31, 2020
Sold Price: $600,000
Unavailable Date: Jul 18, 2020
Input Date: Jul 15, 2020
Prior LSC: Listing with no contract changes
Property
Status: Sale
Property Type: Detached
Style: 2-Storey
Area: Clarington
Community: Courtice
Availability Date: Tba
Inside
Bedrooms: 3
Bathrooms: 3
Kitchens: 1
Rooms: 6
Den/Family Room: No
Air Conditioning: Central Air
Fireplace: Yes
Washrooms: 3
Utilities
Electricity: Yes
Gas: Yes
Cable: Yes
Building
Basement: Full
Heat Type: Forced Air
Heat Source: Gas
Exterior: Brick
Exterior: Vinyl Siding
Water Supply: Municipal
Special Designation: Unknown
Parking
Driveway: Private
Garage Spaces: 1
Garage Type: Built-In
Covered Parking Spaces: 1
Total Parking Spaces: 2
Fees
Tax Year: 2020
Tax Legal Description: Part Lot 3 Plan 40M2489, Part 6 On 40R27874*
Taxes: $3,983
Land
Cross Street: Trulls/Hwy2
Municipality District: Clarington
Fronting On: South
Pool: None
Sewer: Sewers
Lot Depth: 106.6 Feet
Lot Frontage: 31 Feet
Lot Irregularities: As In Dr1154607 Of Cl
Additional Media
- Virtual Tour: https://player.vimeo.com/external/438378277.hd.mp4?s=b01e62da2061c6d44ae87a2df239a61c31455911&profil
Rooms
Room details for 206 Avondale Drive, Clarington
| Type | Dimensions | Description |
|---|---|---|
| Kitchen | 2.46 x 2.92 | Open Concept, Stainless Steel Appl, O/Looks Living |
| Breakfast | 2.46 x 2.46 | W/O To Yard, Ceramic Floor |
| Living | 3.04 x 5.60 | Gas Fireplace, Hardwood Floor, Pot Lights |
| Master | 3.68 x 4.40 | 3 Pc Ensuite, Broadloom, W/I Closet |
| 2nd Br | 2.98 x 4.08 | Broadloom |
| 3rd Br | 2.74 x 2.77 | Broadloom |

| XXXXXXXX | XXX XX, XXXX |
XXXX XXX XXXX |
$XXX,XXX |
| XXX XX, XXXX |
XXXXXX XXX XXXX |
$XXX,XXX | |
| XXXXXXXX | XXX XX, XXXX |
XXXX XXX XXXX |
$XXX,XXX |
| XXX XX, XXXX |
XXXXXX XXX XXXX |
$XXX,XXX | |
| XXXXXXXX | XXX XX, XXXX |
XXXXXXX XXX XXXX |
|
| XXX XX, XXXX |
XXXXXX XXX XXXX |
$XXX,XXX |
| XXXXXXXX XXXX | XXX XX, XXXX | $600,000 XXX XXXX |
| XXXXXXXX XXXXXX | XXX XX, XXXX | $559,900 XXX XXXX |
| XXXXXXXX XXXX | XXX XX, XXXX | $515,000 XXX XXXX |
| XXXXXXXX XXXXXX | XXX XX, XXXX | $519,000 XXX XXXX |
| XXXXXXXX XXXXXXX | XXX XX, XXXX | XXX XXXX |
| XXXXXXXX XXXXXX | XXX XX, XXXX | $519,900 XXX XXXX |

Courtice Intermediate School
Elementary: PublicLydia Trull Public School
Elementary: PublicDr Emily Stowe School
Elementary: PublicCourtice North Public School
Elementary: PublicGood Shepherd Catholic Elementary School
Elementary: CatholicDr G J MacGillivray Public School
Elementary: PublicMonsignor John Pereyma Catholic Secondary School
Secondary: CatholicCourtice Secondary School
Secondary: PublicHoly Trinity Catholic Secondary School
Secondary: CatholicClarington Central Secondary School
Secondary: PublicEastdale Collegiate and Vocational Institute
Secondary: PublicMaxwell Heights Secondary School
Secondary: Public

