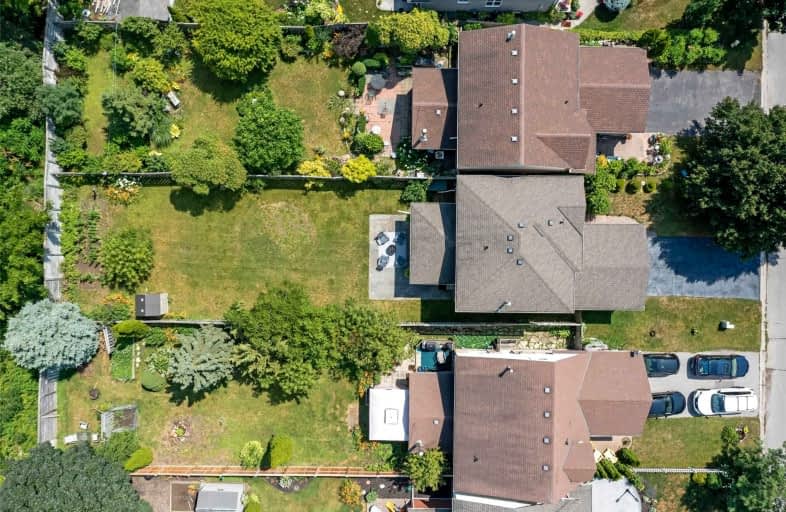
Kirby Centennial Public School
Elementary: Public
10.34 km
Orono Public School
Elementary: Public
6.97 km
The Pines Senior Public School
Elementary: Public
2.77 km
John M James School
Elementary: Public
7.48 km
St. Francis of Assisi Catholic Elementary School
Elementary: Catholic
2.01 km
Newcastle Public School
Elementary: Public
1.09 km
Centre for Individual Studies
Secondary: Public
8.90 km
Clarke High School
Secondary: Public
2.86 km
Holy Trinity Catholic Secondary School
Secondary: Catholic
15.60 km
Clarington Central Secondary School
Secondary: Public
10.36 km
Bowmanville High School
Secondary: Public
7.99 km
St. Stephen Catholic Secondary School
Secondary: Catholic
9.59 km














