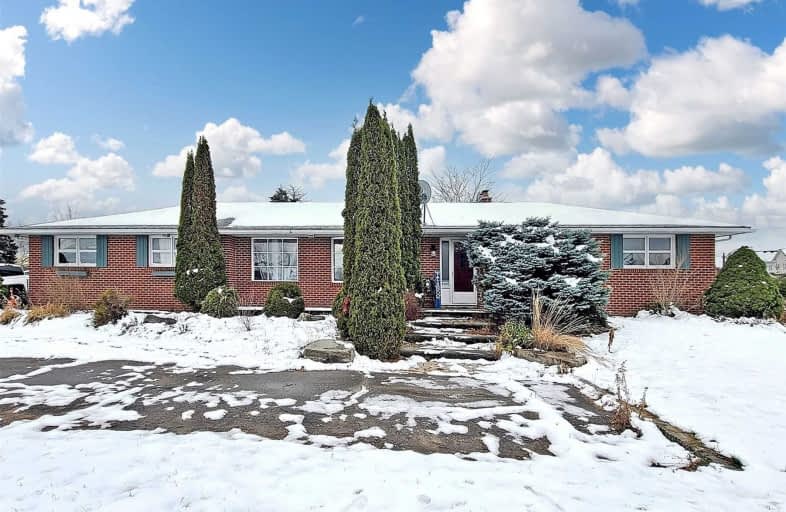Sold on Oct 01, 2021
Note: Property is not currently for sale or for rent.

-
Type: Detached
-
Style: Bungalow
-
Lot Size: 170 x 250 Feet
-
Age: No Data
-
Taxes: $5,104 per year
-
Days on Site: 306 Days
-
Added: Nov 28, 2020 (10 months on market)
-
Updated:
-
Last Checked: 2 months ago
-
MLS®#: E5002573
-
Listed By: Homelife/future realty inc., brokerage
1 Acre Development Land. Designated Hi Density Low Rise Residential, Sewer At Lot Line. Nearly Abuts New Shopping, Walmart, Home Depot, Canadian Tire, And New Housing Subdivisions To The North And To The East. Brick Oversized 3 Bedroom Bungalow With Full Basement With Walk Up To Rear Attached Garage And Lots Of Upgrades The Home Is In Very Good Condition Too. Currently Rented For $2300 Monthly.
Extras
Fridge, Stove, Dishwasher, Washer & Dryer.
Property Details
Facts for 2098 Green Road, Clarington
Status
Days on Market: 306
Last Status: Sold
Sold Date: Oct 01, 2021
Closed Date: Jan 31, 2022
Expiry Date: Nov 27, 2021
Sold Price: $3,740,000
Unavailable Date: Oct 01, 2021
Input Date: Nov 28, 2020
Prior LSC: Sold
Property
Status: Sale
Property Type: Detached
Style: Bungalow
Area: Clarington
Community: Bowmanville
Availability Date: Tba
Inside
Bedrooms: 3
Bathrooms: 2
Kitchens: 1
Rooms: 7
Den/Family Room: Yes
Air Conditioning: Central Air
Fireplace: No
Washrooms: 2
Building
Basement: Unfinished
Heat Type: Heat Pump
Heat Source: Gas
Exterior: Brick
Water Supply: Municipal
Special Designation: Unknown
Parking
Driveway: Pvt Double
Garage Spaces: 2
Garage Type: Attached
Covered Parking Spaces: 10
Total Parking Spaces: 12
Fees
Tax Year: 2020
Tax Legal Description: Part Lot 17 Concession 2 Darlington, Part 1
Taxes: $5,104
Land
Cross Street: Green Rd/Hwy 2
Municipality District: Clarington
Fronting On: West
Pool: None
Sewer: Septic
Lot Depth: 250 Feet
Lot Frontage: 170 Feet
Additional Media
- Virtual Tour: https://www.winsold.com/tour/49473
Rooms
Room details for 2098 Green Road, Clarington
| Type | Dimensions | Description |
|---|---|---|
| Living Ground | 3.80 x 7.70 | Laminate |
| Dining Ground | 3.80 x 7.70 | Laminate |
| Family Ground | 4.00 x 4.50 | Laminate |
| Kitchen Ground | 3.70 x 4.00 | Ceramic Floor |
| Prim Bdrm Ground | 3.20 x 3.40 | Laminate |
| 2nd Br Ground | 2.80 x 3.40 | Laminate |
| 3rd Br Ground | 3.20 x 3.50 | Laminate |
| XXXXXXXX | XXX XX, XXXX |
XXXX XXX XXXX |
$X,XXX,XXX |
| XXX XX, XXXX |
XXXXXX XXX XXXX |
$X,XXX,XXX | |
| XXXXXXXX | XXX XX, XXXX |
XXXXXX XXX XXXX |
$X,XXX |
| XXX XX, XXXX |
XXXXXX XXX XXXX |
$X,XXX | |
| XXXXXXXX | XXX XX, XXXX |
XXXXXX XXX XXXX |
$X,XXX |
| XXX XX, XXXX |
XXXXXX XXX XXXX |
$X,XXX |
| XXXXXXXX XXXX | XXX XX, XXXX | $3,740,000 XXX XXXX |
| XXXXXXXX XXXXXX | XXX XX, XXXX | $4,499,000 XXX XXXX |
| XXXXXXXX XXXXXX | XXX XX, XXXX | $2,200 XXX XXXX |
| XXXXXXXX XXXXXX | XXX XX, XXXX | $2,200 XXX XXXX |
| XXXXXXXX XXXXXX | XXX XX, XXXX | $1,600 XXX XXXX |
| XXXXXXXX XXXXXX | XXX XX, XXXX | $1,800 XXX XXXX |

Central Public School
Elementary: PublicWaverley Public School
Elementary: PublicDr Ross Tilley Public School
Elementary: PublicSt. Elizabeth Catholic Elementary School
Elementary: CatholicHoly Family Catholic Elementary School
Elementary: CatholicCharles Bowman Public School
Elementary: PublicCentre for Individual Studies
Secondary: PublicCourtice Secondary School
Secondary: PublicHoly Trinity Catholic Secondary School
Secondary: CatholicClarington Central Secondary School
Secondary: PublicBowmanville High School
Secondary: PublicSt. Stephen Catholic Secondary School
Secondary: Catholic

