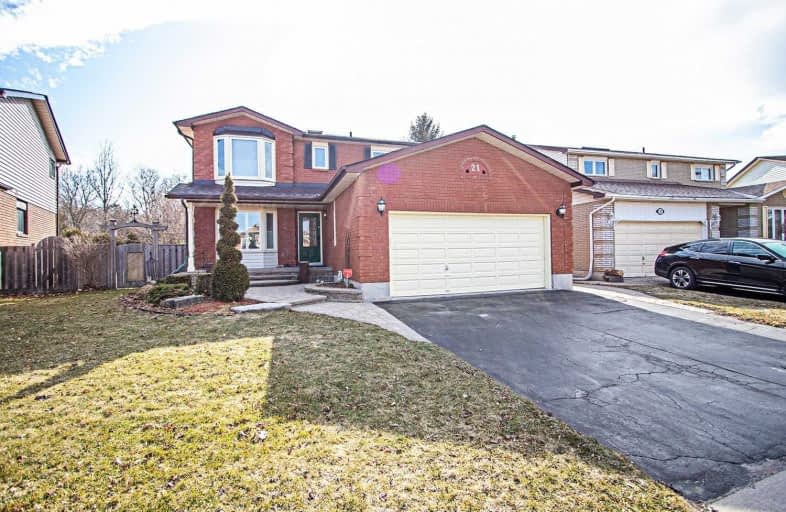
Central Public School
Elementary: Public
1.75 km
Vincent Massey Public School
Elementary: Public
1.06 km
John M James School
Elementary: Public
0.84 km
Harold Longworth Public School
Elementary: Public
1.98 km
St. Joseph Catholic Elementary School
Elementary: Catholic
1.77 km
Duke of Cambridge Public School
Elementary: Public
1.02 km
Centre for Individual Studies
Secondary: Public
2.01 km
Clarke High School
Secondary: Public
6.01 km
Holy Trinity Catholic Secondary School
Secondary: Catholic
8.61 km
Clarington Central Secondary School
Secondary: Public
3.35 km
Bowmanville High School
Secondary: Public
1.00 km
St. Stephen Catholic Secondary School
Secondary: Catholic
2.82 km





