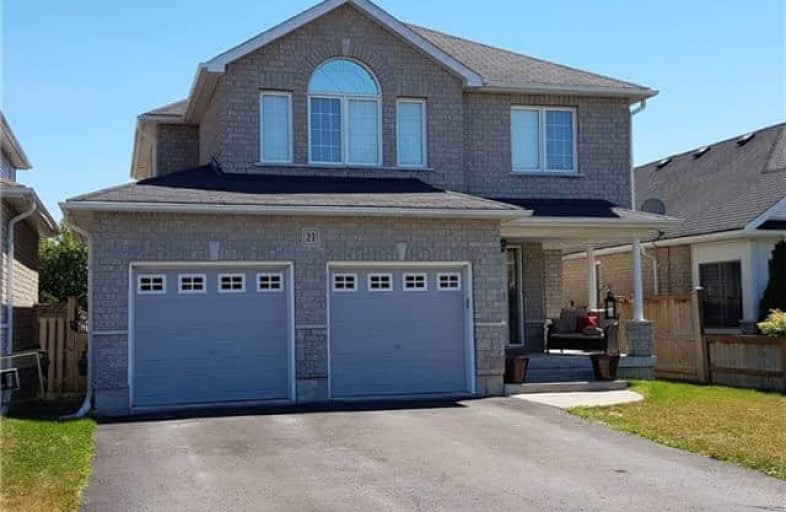Sold on Jul 28, 2018
Note: Property is not currently for sale or for rent.

-
Type: Detached
-
Style: 2-Storey
-
Lot Size: 39.57 x 106.77 Feet
-
Age: No Data
-
Taxes: $4,564 per year
-
Days on Site: 9 Days
-
Added: Sep 07, 2019 (1 week on market)
-
Updated:
-
Last Checked: 3 months ago
-
MLS®#: E4196512
-
Listed By: Our neighbourhood realty inc., brokerage
Gorgeous Home Located In Quaint Town Of Newcastle. This 4 Beds, 2.5 Bath Home With A Layout That Is Ideal For Family Life & Entertaining. No Carpet Anywhere! Hardwood Floors Thru-Out Main & 2nd Levels Incl Stairs. The Open Concept Main Floor Features A Huge Dining Room, Spacious Kitchen With Centre Island, Sep Breakfast Area With W/O To Deck & Family Room With Lots Of Windows And A Gas F/P. Mst Suite With Spa Like Ensuite & His/Hers Closets.
Extras
Fin Bsmt W/Rec Room W/Barn Door, B/I Speakers For Inside & Out, Games/Bar Space, Sep Office, & Lots Of Storage Space. Fully Fenced Yard Feat A Tiered Deck & Hot Tub (As Is Condition). Garage Access Fr House. Excl: All Upper Floor Curtains
Property Details
Facts for 21 Bloom Avenue, Clarington
Status
Days on Market: 9
Last Status: Sold
Sold Date: Jul 28, 2018
Closed Date: Oct 26, 2018
Expiry Date: Nov 07, 2018
Sold Price: $599,000
Unavailable Date: Jul 28, 2018
Input Date: Jul 19, 2018
Property
Status: Sale
Property Type: Detached
Style: 2-Storey
Area: Clarington
Community: Newcastle
Availability Date: 60 Days/Tba
Inside
Bedrooms: 4
Bathrooms: 3
Kitchens: 1
Rooms: 8
Den/Family Room: Yes
Air Conditioning: Central Air
Fireplace: Yes
Laundry Level: Main
Washrooms: 3
Building
Basement: Finished
Basement 2: Full
Heat Type: Forced Air
Heat Source: Gas
Exterior: Brick
Water Supply: Municipal
Special Designation: Unknown
Parking
Driveway: Private
Garage Spaces: 2
Garage Type: Attached
Covered Parking Spaces: 4
Total Parking Spaces: 6
Fees
Tax Year: 2017
Tax Legal Description: Pt Lt 133 Pl 40M2038; Pt Lt 1 On Plan 40R3637;**
Taxes: $4,564
Highlights
Feature: Fenced Yard
Feature: Place Of Worship
Feature: Public Transit
Land
Cross Street: King Ave E/Brookhous
Municipality District: Clarington
Fronting On: South
Pool: None
Sewer: Sewers
Lot Depth: 106.77 Feet
Lot Frontage: 39.57 Feet
Additional Media
- Virtual Tour: https://video214.com/play/JXqeVbOEVKqvUJXqU5ctGA/s/dark
Rooms
Room details for 21 Bloom Avenue, Clarington
| Type | Dimensions | Description |
|---|---|---|
| Dining Main | 3.22 x 5.01 | Hardwood Floor, Window, Open Concept |
| Kitchen Main | 3.13 x 3.06 | Hardwood Floor, Centre Island, Breakfast Bar |
| Breakfast Main | 3.26 x 2.21 | Hardwood Floor, W/O To Deck, Combined W/Kitchen |
| Family Main | 4.02 x 4.16 | Hardwood Floor, Gas Fireplace, Window |
| Master 2nd | 5.22 x 5.46 | Hardwood Floor, 5 Pc Ensuite, His/Hers Closets |
| 2nd Br 2nd | 3.91 x 4.01 | Hardwood Floor, Double Closet, Cathedral Ceiling |
| 3rd Br 2nd | 3.95 x 3.45 | Hardwood Floor, W/I Closet, Window |
| 4th Br 2nd | 3.13 x 3.53 | Hardwood Floor, Double Closet, Window |
| Office Bsmt | 3.09 x 2.81 | Broadloom, Pot Lights, Closet |
| Rec Bsmt | 5.53 x 6.80 | Laminate, Gas Fireplace, Pot Lights |
| XXXXXXXX | XXX XX, XXXX |
XXXX XXX XXXX |
$XXX,XXX |
| XXX XX, XXXX |
XXXXXX XXX XXXX |
$XXX,XXX | |
| XXXXXXXX | XXX XX, XXXX |
XXXXXXX XXX XXXX |
|
| XXX XX, XXXX |
XXXXXX XXX XXXX |
$XXX,XXX | |
| XXXXXXXX | XXX XX, XXXX |
XXXXXXX XXX XXXX |
|
| XXX XX, XXXX |
XXXXXX XXX XXXX |
$XXX,XXX | |
| XXXXXXXX | XXX XX, XXXX |
XXXXXXX XXX XXXX |
|
| XXX XX, XXXX |
XXXXXX XXX XXXX |
$XXX,XXX | |
| XXXXXXXX | XXX XX, XXXX |
XXXXXXX XXX XXXX |
|
| XXX XX, XXXX |
XXXXXX XXX XXXX |
$XXX,XXX | |
| XXXXXXXX | XXX XX, XXXX |
XXXXXXX XXX XXXX |
|
| XXX XX, XXXX |
XXXXXX XXX XXXX |
$XXX,XXX | |
| XXXXXXXX | XXX XX, XXXX |
XXXXXXX XXX XXXX |
|
| XXX XX, XXXX |
XXXXXX XXX XXXX |
$XXX,XXX | |
| XXXXXXXX | XXX XX, XXXX |
XXXXXXX XXX XXXX |
|
| XXX XX, XXXX |
XXXXXX XXX XXXX |
$XXX,XXX |
| XXXXXXXX XXXX | XXX XX, XXXX | $599,000 XXX XXXX |
| XXXXXXXX XXXXXX | XXX XX, XXXX | $599,000 XXX XXXX |
| XXXXXXXX XXXXXXX | XXX XX, XXXX | XXX XXXX |
| XXXXXXXX XXXXXX | XXX XX, XXXX | $599,000 XXX XXXX |
| XXXXXXXX XXXXXXX | XXX XX, XXXX | XXX XXXX |
| XXXXXXXX XXXXXX | XXX XX, XXXX | $635,000 XXX XXXX |
| XXXXXXXX XXXXXXX | XXX XX, XXXX | XXX XXXX |
| XXXXXXXX XXXXXX | XXX XX, XXXX | $635,000 XXX XXXX |
| XXXXXXXX XXXXXXX | XXX XX, XXXX | XXX XXXX |
| XXXXXXXX XXXXXX | XXX XX, XXXX | $643,990 XXX XXXX |
| XXXXXXXX XXXXXXX | XXX XX, XXXX | XXX XXXX |
| XXXXXXXX XXXXXX | XXX XX, XXXX | $650,000 XXX XXXX |
| XXXXXXXX XXXXXXX | XXX XX, XXXX | XXX XXXX |
| XXXXXXXX XXXXXX | XXX XX, XXXX | $679,000 XXX XXXX |
| XXXXXXXX XXXXXXX | XXX XX, XXXX | XXX XXXX |
| XXXXXXXX XXXXXX | XXX XX, XXXX | $679,000 XXX XXXX |

Orono Public School
Elementary: PublicThe Pines Senior Public School
Elementary: PublicJohn M James School
Elementary: PublicSt. Joseph Catholic Elementary School
Elementary: CatholicSt. Francis of Assisi Catholic Elementary School
Elementary: CatholicNewcastle Public School
Elementary: PublicCentre for Individual Studies
Secondary: PublicClarke High School
Secondary: PublicHoly Trinity Catholic Secondary School
Secondary: CatholicClarington Central Secondary School
Secondary: PublicBowmanville High School
Secondary: PublicSt. Stephen Catholic Secondary School
Secondary: Catholic- 3 bath
- 4 bed
- 2500 sqft
129 North Street, Clarington, Ontario • L1B 1H9 • Newcastle



