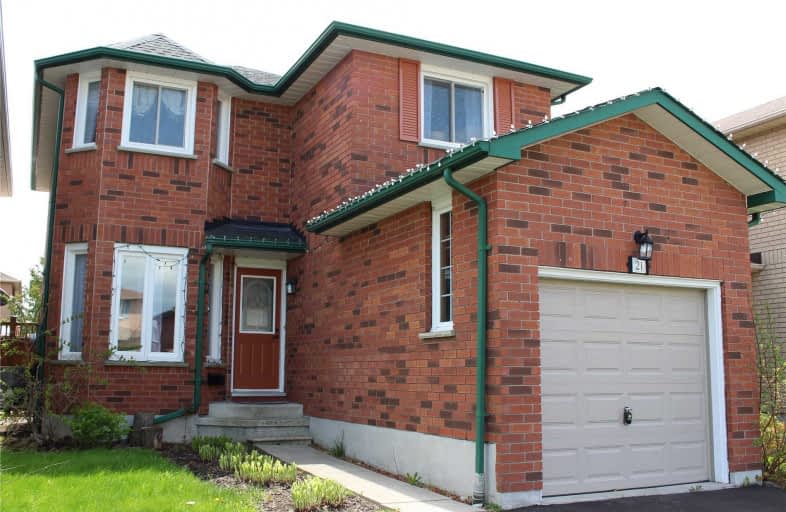Sold on May 31, 2019
Note: Property is not currently for sale or for rent.

-
Type: Detached
-
Style: 2-Storey
-
Lot Size: 29.53 x 111.55 Feet
-
Age: No Data
-
Taxes: $3,570 per year
-
Days on Site: 6 Days
-
Added: Sep 07, 2019 (6 days on market)
-
Updated:
-
Last Checked: 2 months ago
-
MLS®#: E4462581
-
Listed By: Right at home realty inc., brokerage
All Brick Jeffrey Home Located In A Sought After Courtice Neighbourhood! Attached Garage With Home Access. Large Driveway With 5 Parking Spots. This Family Friendly Home Boast A Generous Sized Eat-In Kitchen And Dining Room With Walk-Out To Large Deck And Fenced Yard. It Features A Large Master With Walk-In Closet And 3Pc Ensuite. Finished Basement, Laundry With New Washer And Dryer. Quick And Easy Access To 401, 2 Elementary Schools & 2 High Schools, Parks.
Extras
Fridge, Gas Stove, (Washer, Dryer 2019),Built-In Dishwasher,All Elfs, Hot-Tub, Gazebo (No Covering)
Property Details
Facts for 21 Fieldcrest Avenue, Clarington
Status
Days on Market: 6
Last Status: Sold
Sold Date: May 31, 2019
Closed Date: Jun 28, 2019
Expiry Date: Nov 30, 2019
Sold Price: $495,000
Unavailable Date: May 31, 2019
Input Date: May 25, 2019
Property
Status: Sale
Property Type: Detached
Style: 2-Storey
Area: Clarington
Community: Courtice
Availability Date: Immediate/ Tba
Inside
Bedrooms: 3
Bathrooms: 3
Kitchens: 1
Rooms: 6
Den/Family Room: No
Air Conditioning: Central Air
Fireplace: No
Washrooms: 3
Building
Basement: Finished
Heat Type: Forced Air
Heat Source: Gas
Exterior: Brick
Water Supply: Municipal
Special Designation: Unknown
Parking
Driveway: Private
Garage Spaces: 1
Garage Type: Attached
Covered Parking Spaces: 4
Total Parking Spaces: 5
Fees
Tax Year: 2018
Tax Legal Description: Pt.Lt.6 Pl 40M-1746
Taxes: $3,570
Land
Cross Street: Stagemaster/Avondale
Municipality District: Clarington
Fronting On: South
Pool: None
Sewer: Sewers
Lot Depth: 111.55 Feet
Lot Frontage: 29.53 Feet
Open House
Open House Date: 2019-06-01
Open House Start: 02:00:00
Open House Finished: 04:00:00
Rooms
Room details for 21 Fieldcrest Avenue, Clarington
| Type | Dimensions | Description |
|---|---|---|
| Kitchen Main | 2.62 x 2.68 | Eat-In Kitchen, Ceramic Floor, Gas Fireplace |
| Breakfast Main | 2.77 x 2.47 | Bow Window, Ceramic Floor, Combined W/Kitchen |
| Living Main | 5.18 x 3.96 | Large Window, Laminate, O/Looks Backyard |
| Dining Main | 3.04 x 2.80 | Combined W/Living, Laminate, W/O To Deck |
| Master 2nd | 4.08 x 4.17 | 3 Pc Ensuite, Broadloom, W/I Closet |
| 2nd Br 2nd | 3.47 x 2.46 | Bow Window, Broadloom |
| 3rd Br 2nd | 3.53 x 2.77 | Large Window, Broadloom |
| Rec Bsmt | - |
| XXXXXXXX | XXX XX, XXXX |
XXXX XXX XXXX |
$XXX,XXX |
| XXX XX, XXXX |
XXXXXX XXX XXXX |
$XXX,XXX |
| XXXXXXXX XXXX | XXX XX, XXXX | $495,000 XXX XXXX |
| XXXXXXXX XXXXXX | XXX XX, XXXX | $501,900 XXX XXXX |

Courtice Intermediate School
Elementary: PublicLydia Trull Public School
Elementary: PublicDr Emily Stowe School
Elementary: PublicCourtice North Public School
Elementary: PublicGood Shepherd Catholic Elementary School
Elementary: CatholicDr G J MacGillivray Public School
Elementary: PublicMonsignor John Pereyma Catholic Secondary School
Secondary: CatholicCourtice Secondary School
Secondary: PublicHoly Trinity Catholic Secondary School
Secondary: CatholicClarington Central Secondary School
Secondary: PublicSt. Stephen Catholic Secondary School
Secondary: CatholicEastdale Collegiate and Vocational Institute
Secondary: Public

