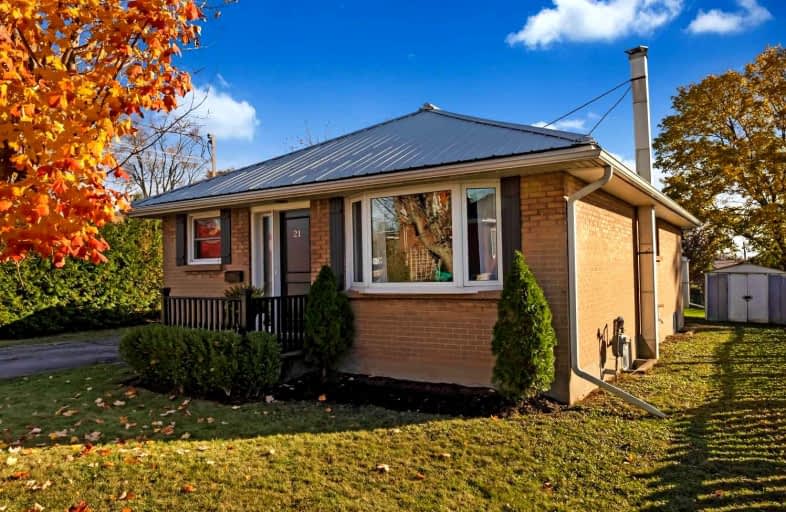
Central Public School
Elementary: Public
0.99 km
Vincent Massey Public School
Elementary: Public
0.35 km
Waverley Public School
Elementary: Public
1.24 km
John M James School
Elementary: Public
1.72 km
St. Joseph Catholic Elementary School
Elementary: Catholic
0.83 km
Duke of Cambridge Public School
Elementary: Public
0.51 km
Centre for Individual Studies
Secondary: Public
1.88 km
Clarke High School
Secondary: Public
7.31 km
Holy Trinity Catholic Secondary School
Secondary: Catholic
7.52 km
Clarington Central Secondary School
Secondary: Public
2.39 km
Bowmanville High School
Secondary: Public
0.63 km
St. Stephen Catholic Secondary School
Secondary: Catholic
2.67 km



