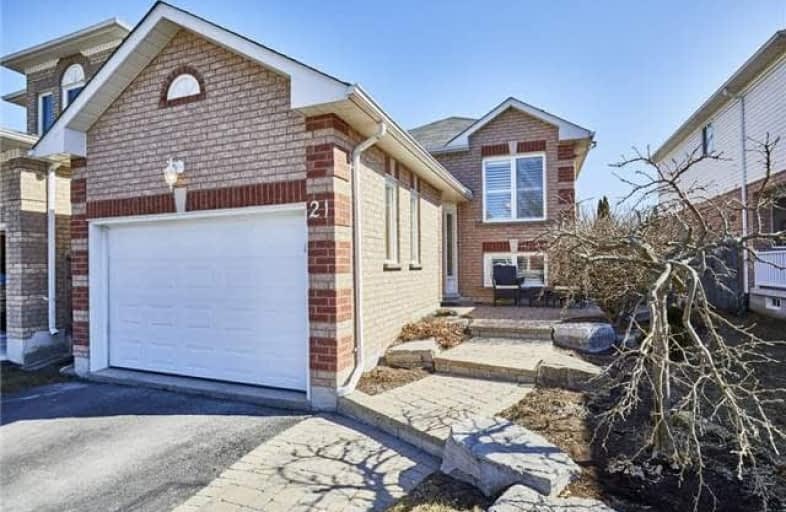Sold on Apr 05, 2018
Note: Property is not currently for sale or for rent.

-
Type: Link
-
Style: Bungalow-Raised
-
Lot Size: 34.45 x 114.83 Feet
-
Age: 16-30 years
-
Taxes: $3,058 per year
-
Days on Site: 7 Days
-
Added: Sep 07, 2019 (1 week on market)
-
Updated:
-
Last Checked: 3 months ago
-
MLS®#: E4080435
-
Listed By: Re/max rouge river realty ltd., brokerage
Beautiful Bowmanville Bungalow Located In A Family Oriented Community. This Superb All Brick Bungalow Screams Pride Of Ownership. Recently Updated Kitchen, Finished Basement With Above Grade Windows, This Home Is Much Bigger Than It Appears. Must See!
Extras
Incl. Fridge, Stove, Washer, Dryer, Built In Dishwasher, Cvac, Tv & Stand In Bsmt & Sound Entertainment Unit. All Elf's & Window Coverings. Excl Backyard Gazebo (Negotiable) Roof 3 Yrs, A/C 6 Months, Pre-Inspection Report Available
Property Details
Facts for 21 Trudeau Drive, Clarington
Status
Days on Market: 7
Last Status: Sold
Sold Date: Apr 05, 2018
Closed Date: Jun 01, 2018
Expiry Date: Jul 18, 2018
Sold Price: $485,000
Unavailable Date: Apr 05, 2018
Input Date: Mar 29, 2018
Prior LSC: Sold
Property
Status: Sale
Property Type: Link
Style: Bungalow-Raised
Age: 16-30
Area: Clarington
Community: Bowmanville
Availability Date: Tba - Flex
Inside
Bedrooms: 3
Bathrooms: 3
Kitchens: 1
Rooms: 8
Den/Family Room: Yes
Air Conditioning: Central Air
Fireplace: Yes
Laundry Level: Lower
Central Vacuum: Y
Washrooms: 3
Building
Basement: Finished
Heat Type: Forced Air
Heat Source: Gas
Exterior: Brick
Water Supply: Municipal
Special Designation: Unknown
Other Structures: Garden Shed
Parking
Driveway: Private
Garage Spaces: 1
Garage Type: Attached
Covered Parking Spaces: 2
Total Parking Spaces: 3
Fees
Tax Year: 2017
Tax Legal Description: Pl 40M1903 Pt Lt 12 Now Rp 40R18054 Pt 6
Taxes: $3,058
Highlights
Feature: Park
Feature: Public Transit
Feature: School
Land
Cross Street: Liberty / Concession
Municipality District: Clarington
Fronting On: East
Pool: None
Sewer: Sewers
Lot Depth: 114.83 Feet
Lot Frontage: 34.45 Feet
Acres: < .50
Additional Media
- Virtual Tour: https://unbranded.youriguide.com/21_trudeau_dr_bowmanville_on
Rooms
Room details for 21 Trudeau Drive, Clarington
| Type | Dimensions | Description |
|---|---|---|
| Living Main | 3.23 x 3.96 | Broadloom |
| Dining Main | 2.89 x 3.24 | Broadloom |
| Kitchen Main | 2.89 x 3.24 | Ceramic Floor, Updated, Granite Counter |
| Breakfast Main | 2.68 x 3.24 | Walk-Out |
| Master Main | 3.50 x 5.23 | W/I Closet, Ensuite Bath, Broadloom |
| 2nd Br Bsmt | 3.04 x 5.18 | Closet, Broadloom |
| 3rd Br Bsmt | 3.04 x 4.20 | Closet, Broadloom |
| Family Bsmt | 3.44 x 4.60 | Gas Fireplace, Window |
| XXXXXXXX | XXX XX, XXXX |
XXXX XXX XXXX |
$XXX,XXX |
| XXX XX, XXXX |
XXXXXX XXX XXXX |
$XXX,XXX |
| XXXXXXXX XXXX | XXX XX, XXXX | $485,000 XXX XXXX |
| XXXXXXXX XXXXXX | XXX XX, XXXX | $499,000 XXX XXXX |

Central Public School
Elementary: PublicVincent Massey Public School
Elementary: PublicJohn M James School
Elementary: PublicHarold Longworth Public School
Elementary: PublicSt. Joseph Catholic Elementary School
Elementary: CatholicDuke of Cambridge Public School
Elementary: PublicCentre for Individual Studies
Secondary: PublicClarke High School
Secondary: PublicHoly Trinity Catholic Secondary School
Secondary: CatholicClarington Central Secondary School
Secondary: PublicBowmanville High School
Secondary: PublicSt. Stephen Catholic Secondary School
Secondary: Catholic- 1 bath
- 3 bed
- 1100 sqft
117 Duke Street, Clarington, Ontario • L1C 2V8 • Bowmanville



