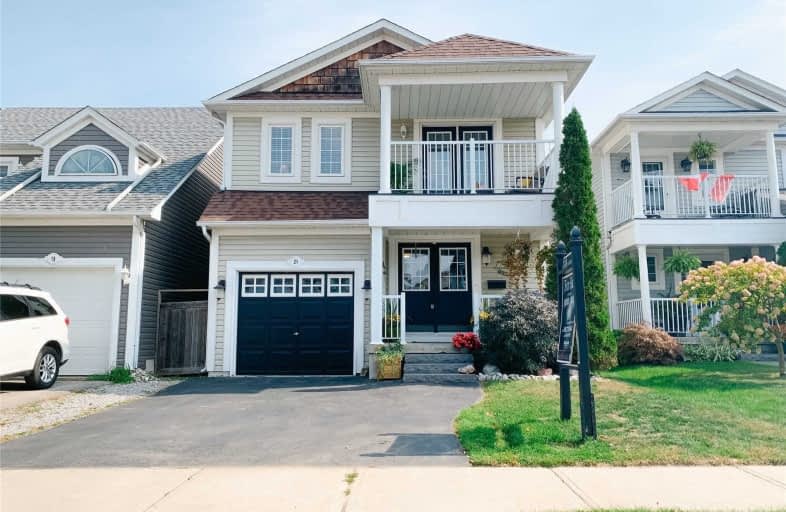Car-Dependent
- Almost all errands require a car.
12
/100
Somewhat Bikeable
- Most errands require a car.
42
/100

Orono Public School
Elementary: Public
9.47 km
The Pines Senior Public School
Elementary: Public
5.16 km
John M James School
Elementary: Public
7.75 km
St. Joseph Catholic Elementary School
Elementary: Catholic
7.26 km
St. Francis of Assisi Catholic Elementary School
Elementary: Catholic
1.86 km
Newcastle Public School
Elementary: Public
1.68 km
Centre for Individual Studies
Secondary: Public
9.07 km
Clarke High School
Secondary: Public
5.25 km
Holy Trinity Catholic Secondary School
Secondary: Catholic
15.12 km
Clarington Central Secondary School
Secondary: Public
10.14 km
Bowmanville High School
Secondary: Public
7.87 km
St. Stephen Catholic Secondary School
Secondary: Catholic
9.87 km
-
Spiderpark
BROOKHOUSE Dr (Edward Street), Newcastle ON 2.09km -
Newcastle Memorial Park
Clarington ON 2.32km -
Barley Park
Clarington ON 2.98km
-
RBC Royal Bank
1 Wheelhouse Dr, Newcastle ON L1B 1B9 2.49km -
Bitcoin Depot - Bitcoin ATM
100 Mearns Ave, Bowmanville ON L1C 5M3 7.67km -
TD Bank Financial Group
39 Temperance St (at Liberty St), Bowmanville ON L1C 3A5 8.49km










