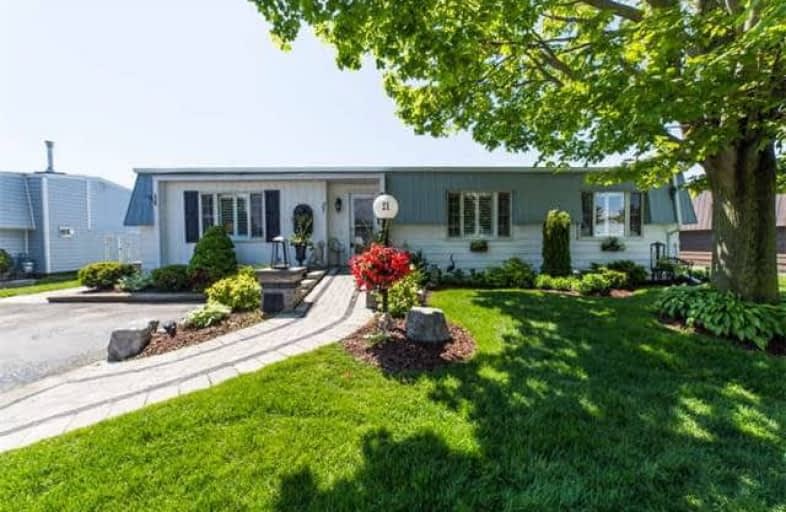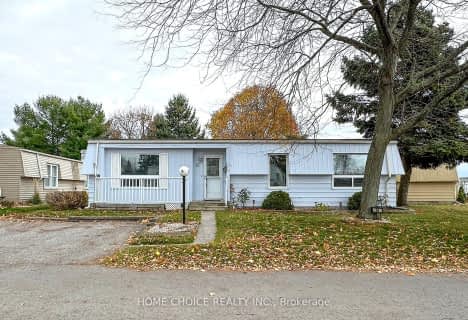
Vincent Massey Public School
Elementary: Public
4.14 km
John M James School
Elementary: Public
4.56 km
St. Joseph Catholic Elementary School
Elementary: Catholic
3.52 km
St. Francis of Assisi Catholic Elementary School
Elementary: Catholic
3.03 km
Newcastle Public School
Elementary: Public
4.35 km
Duke of Cambridge Public School
Elementary: Public
4.28 km
Centre for Individual Studies
Secondary: Public
5.68 km
Clarke High School
Secondary: Public
5.73 km
Holy Trinity Catholic Secondary School
Secondary: Catholic
11.34 km
Clarington Central Secondary School
Secondary: Public
6.47 km
Bowmanville High School
Secondary: Public
4.36 km
St. Stephen Catholic Secondary School
Secondary: Catholic
6.52 km







