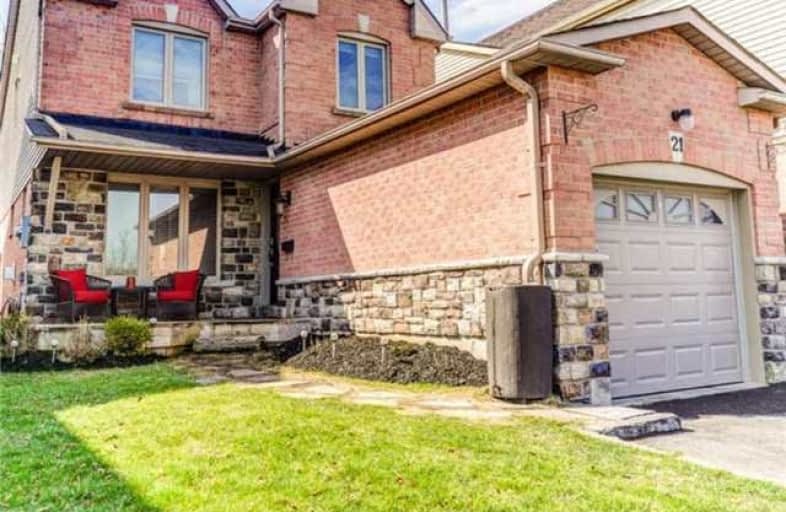Sold on May 18, 2018
Note: Property is not currently for sale or for rent.

-
Type: Detached
-
Style: 2-Storey
-
Lot Size: 30 x 100 Feet
-
Age: No Data
-
Taxes: $3,232 per year
-
Days on Site: 11 Days
-
Added: Sep 07, 2019 (1 week on market)
-
Updated:
-
Last Checked: 3 months ago
-
MLS®#: E4119502
-
Listed By: Tfg realty ltd., brokerage
Amazing 3 Bed, 3 Bath Move In Ready Detached Home In Great Courtice Neighbourhood! Completely Finished Top To Bottom, Upper Level Features Large Master W/ Walk In Closet And 4 Pc Ensuite! Upper Level Has Two Full Baths And 3 Bed! Tons Of Updates Throughout! Updated Eat Kitchen, W/ Maple Cabinets, Renovated Main Floor Bath, S/S Appliances, Vinyl Windows, Updated Stone Exterior, Large Bright Living Room W/Gas Fireplace In Large Mantle!
Extras
Private Backyard W/Deck And Hot Tub (Hot Tub Included)! Updated Front Deck, Basement Fully Finished! Excl: Drapes Master Bedroom And Mirror In En/Suite Bath, Electric Fireplace In Basement.
Property Details
Facts for 21 Yorkville Drive, Clarington
Status
Days on Market: 11
Last Status: Sold
Sold Date: May 18, 2018
Closed Date: Jul 09, 2018
Expiry Date: Aug 07, 2018
Sold Price: $515,000
Unavailable Date: May 18, 2018
Input Date: May 07, 2018
Property
Status: Sale
Property Type: Detached
Style: 2-Storey
Area: Clarington
Community: Courtice
Availability Date: July 5th, 2018
Inside
Bedrooms: 3
Bathrooms: 3
Kitchens: 1
Rooms: 6
Den/Family Room: No
Air Conditioning: Central Air
Fireplace: Yes
Laundry Level: Lower
Central Vacuum: N
Washrooms: 3
Utilities
Electricity: Yes
Gas: Yes
Cable: Yes
Telephone: Yes
Building
Basement: Finished
Heat Type: Forced Air
Heat Source: Gas
Exterior: Alum Siding
Exterior: Brick Front
Elevator: N
Water Supply: Municipal
Special Designation: Unknown
Parking
Driveway: Private
Garage Spaces: 1
Garage Type: Attached
Covered Parking Spaces: 2
Total Parking Spaces: 3
Fees
Tax Year: 2017
Tax Legal Description: Plan 10M821 Pt Lot 60 Now Rp10R3491 Part 4
Taxes: $3,232
Highlights
Feature: Fenced Yard
Feature: Library
Feature: Park
Feature: Public Transit
Feature: Rec Centre
Feature: School
Land
Cross Street: Trulls / Yorkville D
Municipality District: Clarington
Fronting On: South
Pool: None
Sewer: Sewers
Lot Depth: 100 Feet
Lot Frontage: 30 Feet
Zoning: Residential
Waterfront: None
Additional Media
- Virtual Tour: http://caliramedia.com/21-yorkville-dr/
Rooms
Room details for 21 Yorkville Drive, Clarington
| Type | Dimensions | Description |
|---|---|---|
| Kitchen Main | 2.97 x 6.02 | Stainless Steel Appl, Granite Counter, W/O To Deck |
| Living Main | 3.28 x 6.02 | Gas Fireplace, Broadloom, Combined W/Dining |
| Dining Main | 3.28 x 6.02 | W/O To Yard, Laminate, Combined W/Kitchen |
| Master Upper | 3.84 x 4.47 | W/I Closet, 4 Pc Ensuite, Laminate |
| Br Upper | 2.82 x 3.10 | Double Closet, Window, Laminate |
| 2nd Br Upper | 2.67 x 3.30 | Double Closet, Window, Laminate |
| Family Lower | 3.10 x 9.01 | Broadloom, Pot Lights |
| XXXXXXXX | XXX XX, XXXX |
XXXX XXX XXXX |
$XXX,XXX |
| XXX XX, XXXX |
XXXXXX XXX XXXX |
$XXX,XXX |
| XXXXXXXX XXXX | XXX XX, XXXX | $515,000 XXX XXXX |
| XXXXXXXX XXXXXX | XXX XX, XXXX | $514,900 XXX XXXX |

Courtice Intermediate School
Elementary: PublicLydia Trull Public School
Elementary: PublicDr Emily Stowe School
Elementary: PublicCourtice North Public School
Elementary: PublicGood Shepherd Catholic Elementary School
Elementary: CatholicDr G J MacGillivray Public School
Elementary: PublicG L Roberts Collegiate and Vocational Institute
Secondary: PublicMonsignor John Pereyma Catholic Secondary School
Secondary: CatholicCourtice Secondary School
Secondary: PublicHoly Trinity Catholic Secondary School
Secondary: CatholicClarington Central Secondary School
Secondary: PublicEastdale Collegiate and Vocational Institute
Secondary: Public


