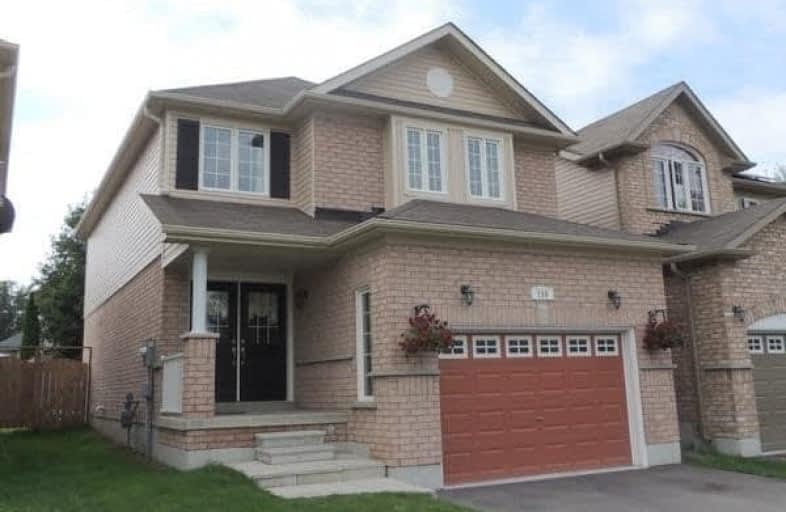
Courtice Intermediate School
Elementary: Public
0.59 km
Lydia Trull Public School
Elementary: Public
0.44 km
Dr Emily Stowe School
Elementary: Public
0.91 km
Courtice North Public School
Elementary: Public
0.57 km
Good Shepherd Catholic Elementary School
Elementary: Catholic
0.76 km
Dr G J MacGillivray Public School
Elementary: Public
2.03 km
Monsignor John Pereyma Catholic Secondary School
Secondary: Catholic
5.83 km
Courtice Secondary School
Secondary: Public
0.59 km
Holy Trinity Catholic Secondary School
Secondary: Catholic
1.20 km
Clarington Central Secondary School
Secondary: Public
5.93 km
Eastdale Collegiate and Vocational Institute
Secondary: Public
4.20 km
Maxwell Heights Secondary School
Secondary: Public
6.84 km




