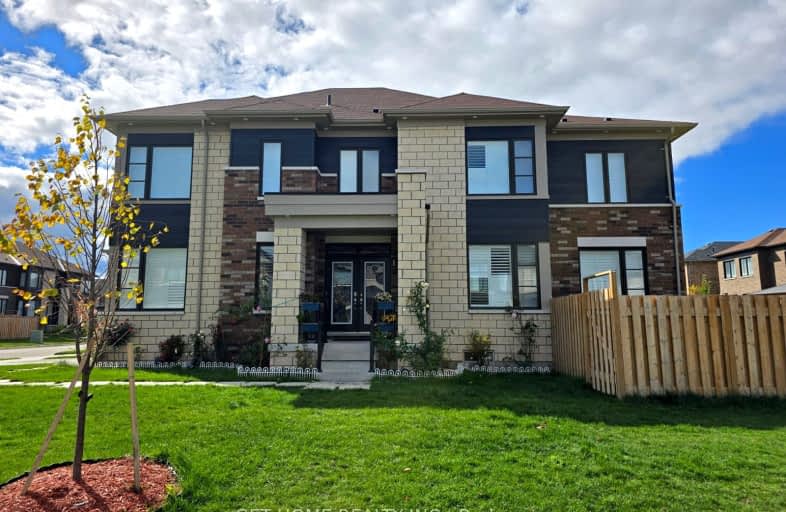Car-Dependent
- Almost all errands require a car.
21
/100
Somewhat Bikeable
- Most errands require a car.
28
/100

Central Public School
Elementary: Public
2.55 km
Vincent Massey Public School
Elementary: Public
3.02 km
Waverley Public School
Elementary: Public
1.57 km
Dr Ross Tilley Public School
Elementary: Public
0.74 km
Holy Family Catholic Elementary School
Elementary: Catholic
0.60 km
Duke of Cambridge Public School
Elementary: Public
3.07 km
Centre for Individual Studies
Secondary: Public
3.29 km
Courtice Secondary School
Secondary: Public
6.12 km
Holy Trinity Catholic Secondary School
Secondary: Catholic
5.07 km
Clarington Central Secondary School
Secondary: Public
1.74 km
Bowmanville High School
Secondary: Public
3.12 km
St. Stephen Catholic Secondary School
Secondary: Catholic
3.55 km
-
Baseline Park
Baseline Rd Martin Rd, Bowmanville ON 1.04km -
Bowmanville Creek Valley
Bowmanville ON 2.06km -
Memorial Park Association
120 Liberty St S (Baseline Rd), Bowmanville ON L1C 2P4 2.72km
-
TD Canada Trust Branch and ATM
80 Clarington Blvd, Bowmanville ON L1C 5A5 1.25km -
TD Bank Financial Group
2379 Hwy 2, Bowmanville ON L1C 5A3 1.37km -
Auto Workers Community Credit Union Ltd
221 King St E, Bowmanville ON L1C 1P7 3.06km





