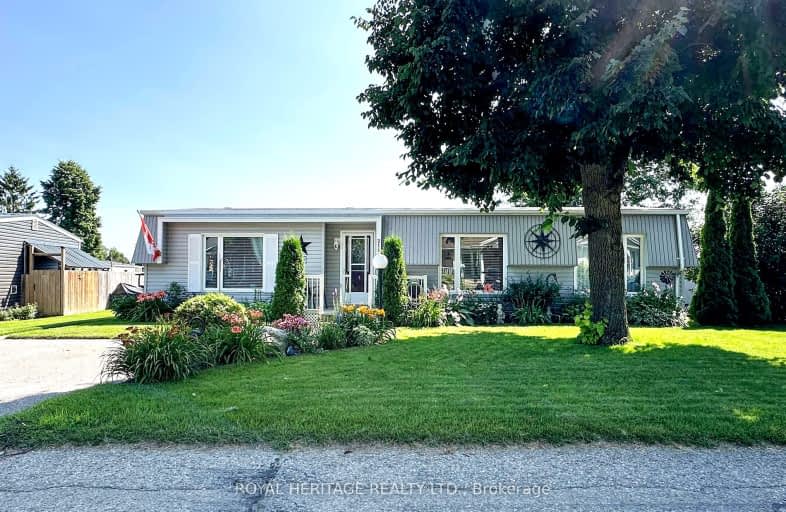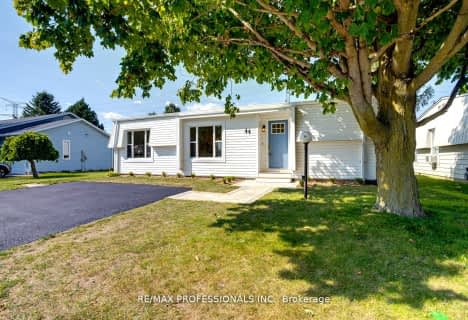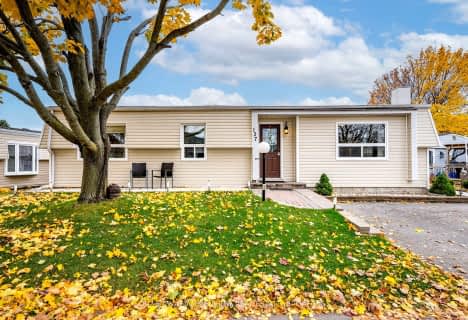Car-Dependent
- Almost all errands require a car.
14
/100
Somewhat Bikeable
- Almost all errands require a car.
23
/100

The Pines Senior Public School
Elementary: Public
4.65 km
Vincent Massey Public School
Elementary: Public
5.58 km
John M James School
Elementary: Public
5.67 km
St. Joseph Catholic Elementary School
Elementary: Catholic
5.14 km
St. Francis of Assisi Catholic Elementary School
Elementary: Catholic
1.38 km
Newcastle Public School
Elementary: Public
2.61 km
Centre for Individual Studies
Secondary: Public
6.96 km
Clarke High School
Secondary: Public
4.72 km
Holy Trinity Catholic Secondary School
Secondary: Catholic
13.01 km
Clarington Central Secondary School
Secondary: Public
8.00 km
Bowmanville High School
Secondary: Public
5.74 km
St. Stephen Catholic Secondary School
Secondary: Catholic
7.77 km











