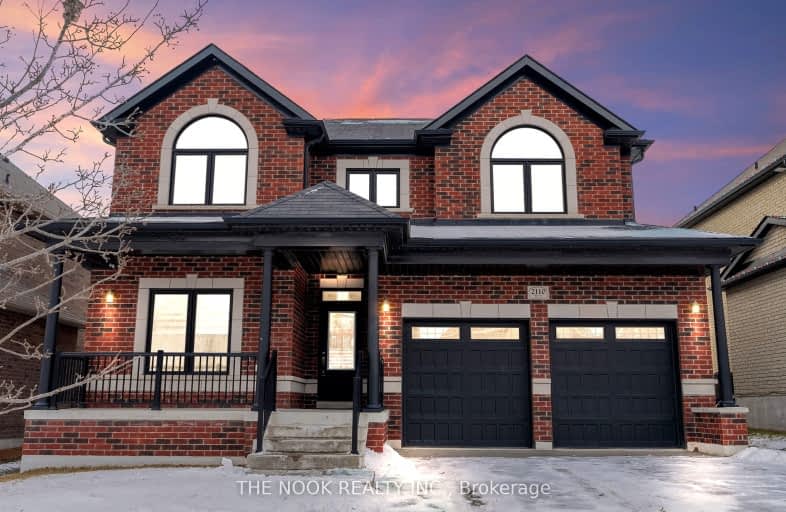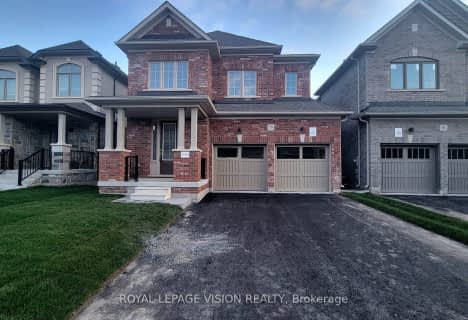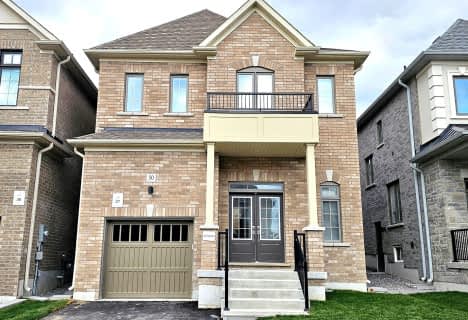Car-Dependent
- Almost all errands require a car.
Somewhat Bikeable
- Most errands require a car.

Orono Public School
Elementary: PublicThe Pines Senior Public School
Elementary: PublicJohn M James School
Elementary: PublicSt. Joseph Catholic Elementary School
Elementary: CatholicSt. Francis of Assisi Catholic Elementary School
Elementary: CatholicNewcastle Public School
Elementary: PublicCentre for Individual Studies
Secondary: PublicClarke High School
Secondary: PublicHoly Trinity Catholic Secondary School
Secondary: CatholicClarington Central Secondary School
Secondary: PublicBowmanville High School
Secondary: PublicSt. Stephen Catholic Secondary School
Secondary: Catholic-
Barley Park
Clarington ON 1.35km -
Newcastle Memorial Park
Clarington ON 1.36km -
Spiderpark
Brookhouse Dr (Edward Street), Newcastle ON 1.9km
-
Bitcoin Depot - Bitcoin ATM
100 Mearns Ave, Bowmanville ON L1C 5M3 5.78km -
CIBC
146 Liberty St N, Bowmanville ON L1C 2M3 6.15km -
Royal Bank Bowmanville
55 King St E, Clarington ON L1C 1N4 6.81km






