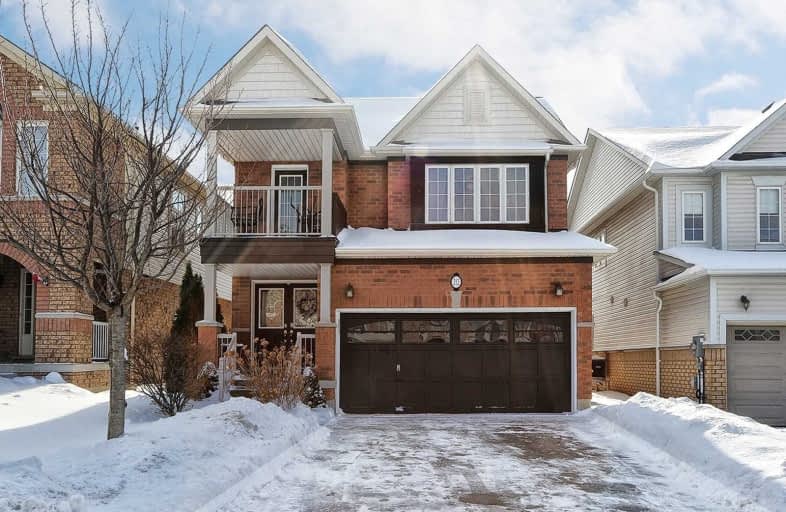Sold on Mar 05, 2019
Note: Property is not currently for sale or for rent.

-
Type: Detached
-
Style: 2-Storey
-
Lot Size: 34.45 x 111.55 Feet
-
Age: No Data
-
Taxes: $5,123 per year
-
Days on Site: 13 Days
-
Added: Feb 20, 2019 (1 week on market)
-
Updated:
-
Last Checked: 3 months ago
-
MLS®#: E4363409
-
Listed By: Re/max jazz inc., brokerage
Beautiful 4 Bed 4 Bath Senator Home "Engelhart" Model. Great O/Concept Flr Plan Perfect For The Growing Family. Well Laid Out Kitchen, O/Sized Centre Island W/Sink & Breakfast Bar. Breakfast Area With W/O To The Back Deck. Family Rm Is Being Used As A Formal Dining Rm W/Gas Fp. Lots Of Rm For Holiday Dinners. Main Flr Laundry Rm W/Access To The Grge. Master Bdrm W/Grand Dble Door Entry. Lrg Windows Bring In Lots Of Light. W/I Closet & 5-Pce Ensuite.
Extras
Unique Loft/Office Area Has W/O To Balcony. Beautifully Finished Bsmnt Has Large Rec Room With Kids Play Area And Custom Built In Wall Unit. Kitchenette Area Features Wet Bar, Bar Fridge & Seating Area. Bonus Cold Rm. 2,434Sf(As Per Mpac)
Property Details
Facts for 212 Bathgate Crescent, Clarington
Status
Days on Market: 13
Last Status: Sold
Sold Date: Mar 05, 2019
Closed Date: Jun 06, 2019
Expiry Date: Jul 18, 2019
Sold Price: $645,000
Unavailable Date: Mar 05, 2019
Input Date: Feb 20, 2019
Property
Status: Sale
Property Type: Detached
Style: 2-Storey
Area: Clarington
Community: Courtice
Availability Date: Tba
Inside
Bedrooms: 4
Bathrooms: 4
Kitchens: 1
Rooms: 9
Den/Family Room: Yes
Air Conditioning: Central Air
Fireplace: Yes
Laundry Level: Main
Washrooms: 4
Building
Basement: Finished
Heat Type: Forced Air
Heat Source: Gas
Exterior: Brick
Water Supply: Municipal
Special Designation: Unknown
Parking
Driveway: Private
Garage Spaces: 2
Garage Type: Attached
Covered Parking Spaces: 4
Fees
Tax Year: 2018
Tax Legal Description: Lot 37, Plan 40M2361, S/T Easement For Entry As In
Taxes: $5,123
Land
Cross Street: Roswell Dr/Bloor St
Municipality District: Clarington
Fronting On: South
Pool: None
Sewer: Sewers
Lot Depth: 111.55 Feet
Lot Frontage: 34.45 Feet
Additional Media
- Virtual Tour: http://listing.realtypics.ca/ut/212_Bathgate_Cres.html
Rooms
Room details for 212 Bathgate Crescent, Clarington
| Type | Dimensions | Description |
|---|---|---|
| Kitchen Main | 3.66 x 3.85 | Pot Lights, Ceramic Floor, Granite Counter |
| Breakfast Main | 3.05 x 3.86 | W/O To Deck, Pot Lights, Ceramic Floor |
| Dining Main | 3.66 x 4.57 | Gas Fireplace, Hardwood Floor, California Shutter |
| Living Main | 6.09 x 3.35 | Hardwood Floor, Open Concept, Pot Lights |
| Master 2nd | 5.00 x 4.83 | Broadloom, Double Doors, 5 Pc Ensuite |
| 2nd Br 2nd | 3.66 x 3.17 | Broadloom, Closet, Window |
| 3rd Br 2nd | 3.78 x 3.81 | Broadloom, Closet, Window |
| 4th Br 2nd | 3.91 x 3.17 | Broadloom, Double Closet, Window |
| Office 2nd | 2.44 x 2.72 | Broadloom, W/O To Balcony |
| Rec Bsmt | 6.95 x 4.36 | Broadloom, Pot Lights, 2 Pc Bath |
| Other Bsmt | 4.30 x 3.30 | Wet Bar, Ceramic Floor, Granite Counter |
| XXXXXXXX | XXX XX, XXXX |
XXXX XXX XXXX |
$XXX,XXX |
| XXX XX, XXXX |
XXXXXX XXX XXXX |
$XXX,XXX | |
| XXXXXXXX | XXX XX, XXXX |
XXXX XXX XXXX |
$XXX,XXX |
| XXX XX, XXXX |
XXXXXX XXX XXXX |
$XXX,XXX |
| XXXXXXXX XXXX | XXX XX, XXXX | $645,000 XXX XXXX |
| XXXXXXXX XXXXXX | XXX XX, XXXX | $650,000 XXX XXXX |
| XXXXXXXX XXXX | XXX XX, XXXX | $519,900 XXX XXXX |
| XXXXXXXX XXXXXX | XXX XX, XXXX | $509,000 XXX XXXX |

Campbell Children's School
Elementary: HospitalSt John XXIII Catholic School
Elementary: CatholicDr Emily Stowe School
Elementary: PublicSt. Mother Teresa Catholic Elementary School
Elementary: CatholicGood Shepherd Catholic Elementary School
Elementary: CatholicDr G J MacGillivray Public School
Elementary: PublicDCE - Under 21 Collegiate Institute and Vocational School
Secondary: PublicG L Roberts Collegiate and Vocational Institute
Secondary: PublicMonsignor John Pereyma Catholic Secondary School
Secondary: CatholicCourtice Secondary School
Secondary: PublicHoly Trinity Catholic Secondary School
Secondary: CatholicEastdale Collegiate and Vocational Institute
Secondary: Public- 2 bath
- 4 bed
- 1100 sqft



