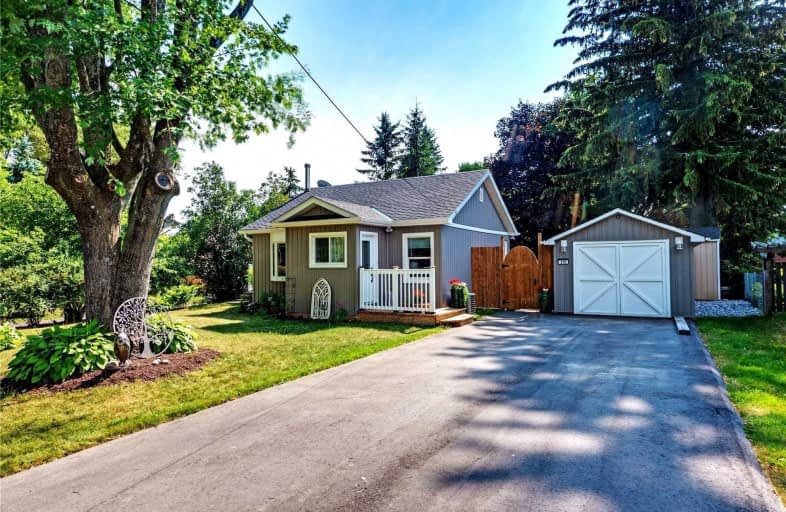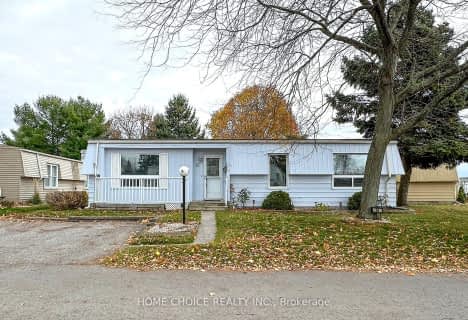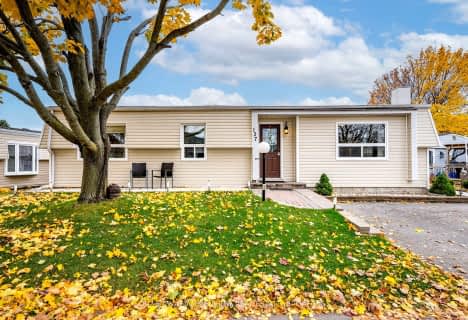
3D Walkthrough

Orono Public School
Elementary: Public
6.94 km
The Pines Senior Public School
Elementary: Public
2.64 km
John M James School
Elementary: Public
6.72 km
St. Joseph Catholic Elementary School
Elementary: Catholic
7.05 km
St. Francis of Assisi Catholic Elementary School
Elementary: Catholic
1.30 km
Newcastle Public School
Elementary: Public
1.03 km
Centre for Individual Studies
Secondary: Public
8.14 km
Clarke High School
Secondary: Public
2.73 km
Holy Trinity Catholic Secondary School
Secondary: Catholic
14.80 km
Clarington Central Secondary School
Secondary: Public
9.57 km
Bowmanville High School
Secondary: Public
7.20 km
St. Stephen Catholic Secondary School
Secondary: Catholic
8.85 km










