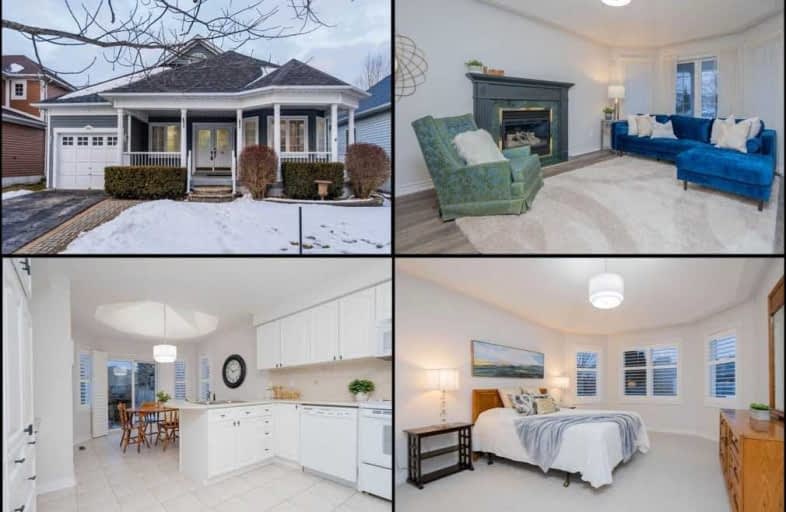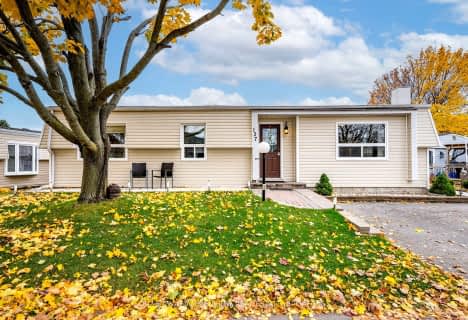
3D Walkthrough

Orono Public School
Elementary: Public
9.36 km
The Pines Senior Public School
Elementary: Public
5.05 km
John M James School
Elementary: Public
7.68 km
St. Joseph Catholic Elementary School
Elementary: Catholic
7.23 km
St. Francis of Assisi Catholic Elementary School
Elementary: Catholic
1.76 km
Newcastle Public School
Elementary: Public
1.58 km
Centre for Individual Studies
Secondary: Public
9.01 km
Clarke High School
Secondary: Public
5.14 km
Holy Trinity Catholic Secondary School
Secondary: Catholic
15.09 km
Clarington Central Secondary School
Secondary: Public
10.10 km
Bowmanville High School
Secondary: Public
7.82 km
St. Stephen Catholic Secondary School
Secondary: Catholic
9.80 km










