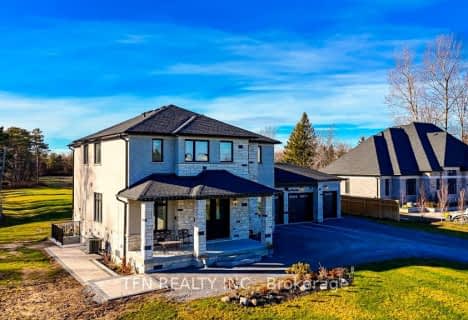Removed on Jul 18, 2022
Note: Property is not currently for sale or for rent.

-
Type: Detached
-
Style: Bungalow
-
Lot Size: 3.74 x 0 Acres
-
Age: No Data
-
Taxes: $7,767 per year
-
Days on Site: 26 Days
-
Added: Jun 22, 2022 (3 weeks on market)
-
Updated:
-
Last Checked: 3 months ago
-
MLS®#: E5669624
-
Listed By: Re/max impact realty, brokerage
If You Are Looking For A Wow Factor Then Look No Further! This Custom Built Bungalow In Newtonville Boasts Endless Luxury Features Including An Indoor Spa, State Of The Art 560 Bottle Wine Cellar, And Multiple Sprawling Decks With Unobstructed Views To Lake Ontario. High End Appliances, Outdoor Pizza Oven, Birch Hardwood Floors And Pine Beams All Add To The Splendor Of This Home. This 3+ Acre Property Is 2 Mins To 401 And 10 Mins To Malls, Sports, And Schools
Extras
Geothermal Heat System, Multiple Room In Floor Heating, 3 Car Attached Garage, Multi Level Deck, Large Indoor Storage Space, Separate Entrance To Basement
Property Details
Facts for 2128 Newtonville Road, Clarington
Status
Days on Market: 26
Last Status: Terminated
Sold Date: Jun 19, 2025
Closed Date: Nov 30, -0001
Expiry Date: Sep 22, 2022
Unavailable Date: Jul 18, 2022
Input Date: Jun 22, 2022
Prior LSC: Listing with no contract changes
Property
Status: Sale
Property Type: Detached
Style: Bungalow
Area: Clarington
Community: Rural Clarington
Availability Date: Tbd
Inside
Bedrooms: 2
Bedrooms Plus: 1
Bathrooms: 4
Kitchens: 1
Rooms: 7
Den/Family Room: Yes
Air Conditioning: Central Air
Fireplace: Yes
Laundry Level: Main
Central Vacuum: Y
Washrooms: 4
Utilities
Electricity: Yes
Gas: Yes
Telephone: Available
Building
Basement: Fin W/O
Heat Type: Heat Pump
Heat Source: Grnd Srce
Exterior: Brick
Exterior: Stone
Water Supply: Municipal
Special Designation: Unknown
Parking
Driveway: Mutual
Garage Spaces: 3
Garage Type: Attached
Covered Parking Spaces: 7
Total Parking Spaces: 10
Fees
Tax Year: 2022
Tax Legal Description: Clarke Con 2 Pt Lot 9 Rp 40R31440 Parts 4 To 7**
Taxes: $7,767
Land
Cross Street: Hwy 2/Newtonville Rd
Municipality District: Clarington
Fronting On: West
Pool: None
Sewer: Septic
Lot Frontage: 3.74 Acres
Acres: 2-4.99
Additional Media
- Virtual Tour: https://bit.ly/2128Newtonville
Rooms
Room details for 2128 Newtonville Road, Clarington
| Type | Dimensions | Description |
|---|---|---|
| Kitchen Main | 4.80 x 5.00 | Combined W/Dining, Granite Counter |
| Dining Main | 3.50 x 4.90 | Combined W/Kitchen, W/O To Deck |
| Great Rm Main | 5.70 x 5.00 | Combined W/Kitchen, Fireplace |
| Prim Bdrm Main | 5.90 x 3.70 | Walk-Out, Fireplace, Ensuite Bath |
| Br Main | 3.40 x 3.60 | Large Window |
| Pantry Main | 1.80 x 3.60 | |
| Laundry Main | 3.80 x 2.20 | |
| Rec Bsmt | 4.60 x 11.00 | |
| Family Bsmt | 4.40 x 6.30 | Walk-Out |
| Br Bsmt | 4.10 x 3.80 | |
| Office Bsmt | 2.40 x 4.00 |
| XXXXXXXX | XXX XX, XXXX |
XXXX XXX XXXX |
$X,XXX,XXX |
| XXX XX, XXXX |
XXXXXX XXX XXXX |
$X,XXX,XXX | |
| XXXXXXXX | XXX XX, XXXX |
XXXXXXX XXX XXXX |
|
| XXX XX, XXXX |
XXXXXX XXX XXXX |
$X,XXX,XXX | |
| XXXXXXXX | XXX XX, XXXX |
XXXXXXX XXX XXXX |
|
| XXX XX, XXXX |
XXXXXX XXX XXXX |
$X,XXX,XXX |
| XXXXXXXX XXXX | XXX XX, XXXX | $2,100,000 XXX XXXX |
| XXXXXXXX XXXXXX | XXX XX, XXXX | $1,999,000 XXX XXXX |
| XXXXXXXX XXXXXXX | XXX XX, XXXX | XXX XXXX |
| XXXXXXXX XXXXXX | XXX XX, XXXX | $2,300,000 XXX XXXX |
| XXXXXXXX XXXXXXX | XXX XX, XXXX | XXX XXXX |
| XXXXXXXX XXXXXX | XXX XX, XXXX | $2,225,000 XXX XXXX |

North Hope Central Public School
Elementary: PublicKirby Centennial Public School
Elementary: PublicOrono Public School
Elementary: PublicThe Pines Senior Public School
Elementary: PublicSt. Francis of Assisi Catholic Elementary School
Elementary: CatholicNewcastle Public School
Elementary: PublicCentre for Individual Studies
Secondary: PublicClarke High School
Secondary: PublicPort Hope High School
Secondary: PublicClarington Central Secondary School
Secondary: PublicBowmanville High School
Secondary: PublicSt. Stephen Catholic Secondary School
Secondary: Catholic- 6 bath
- 6 bed
- 3500 sqft
79 Charles Tilley Crescent, Clarington, Ontario • L0A 1J0 • Rural Clarington

