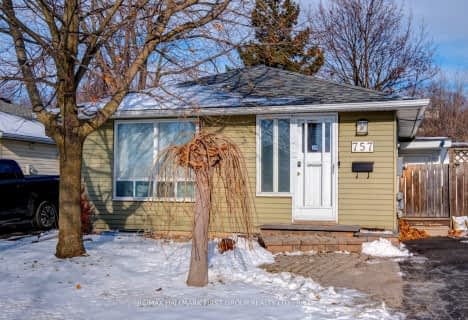
Courtice Intermediate School
Elementary: Public
1.89 km
Lydia Trull Public School
Elementary: Public
1.00 km
Dr Emily Stowe School
Elementary: Public
1.75 km
Courtice North Public School
Elementary: Public
1.97 km
Good Shepherd Catholic Elementary School
Elementary: Catholic
0.72 km
Dr G J MacGillivray Public School
Elementary: Public
2.04 km
Monsignor John Pereyma Catholic Secondary School
Secondary: Catholic
6.11 km
Courtice Secondary School
Secondary: Public
1.88 km
Holy Trinity Catholic Secondary School
Secondary: Catholic
0.23 km
Clarington Central Secondary School
Secondary: Public
5.23 km
St. Stephen Catholic Secondary School
Secondary: Catholic
6.58 km
Eastdale Collegiate and Vocational Institute
Secondary: Public
5.25 km










