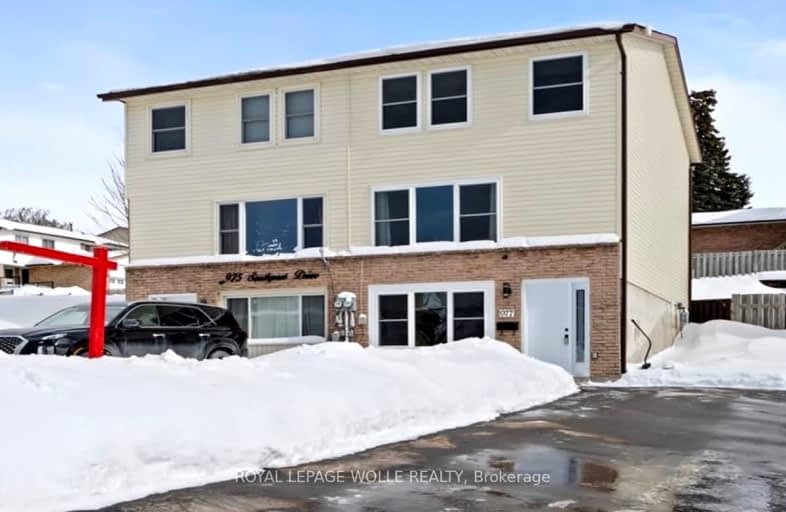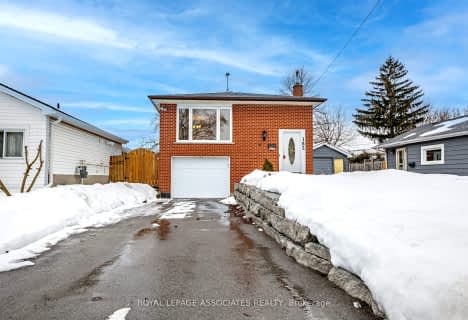Car-Dependent
- Most errands require a car.
Some Transit
- Most errands require a car.
Somewhat Bikeable
- Almost all errands require a car.

Campbell Children's School
Elementary: HospitalSt John XXIII Catholic School
Elementary: CatholicDr Emily Stowe School
Elementary: PublicSt. Mother Teresa Catholic Elementary School
Elementary: CatholicForest View Public School
Elementary: PublicDr G J MacGillivray Public School
Elementary: PublicDCE - Under 21 Collegiate Institute and Vocational School
Secondary: PublicG L Roberts Collegiate and Vocational Institute
Secondary: PublicMonsignor John Pereyma Catholic Secondary School
Secondary: CatholicCourtice Secondary School
Secondary: PublicHoly Trinity Catholic Secondary School
Secondary: CatholicEastdale Collegiate and Vocational Institute
Secondary: Public-
Terry Fox Park
Townline Rd S, Oshawa ON 0.78km -
Harmony Dog Park
Beatrice, Oshawa ON 0.92km -
Mckenzie Park
Athabasca St, Oshawa ON 2.47km
-
RBC Royal Bank
King St E (Townline Rd), Oshawa ON 2.73km -
TD Canada Trust ATM
1310 King St E, Oshawa ON L1H 1H9 2.83km -
TD Bank Financial Group
1310 King St E (Townline), Oshawa ON L1H 1H9 2.83km





















