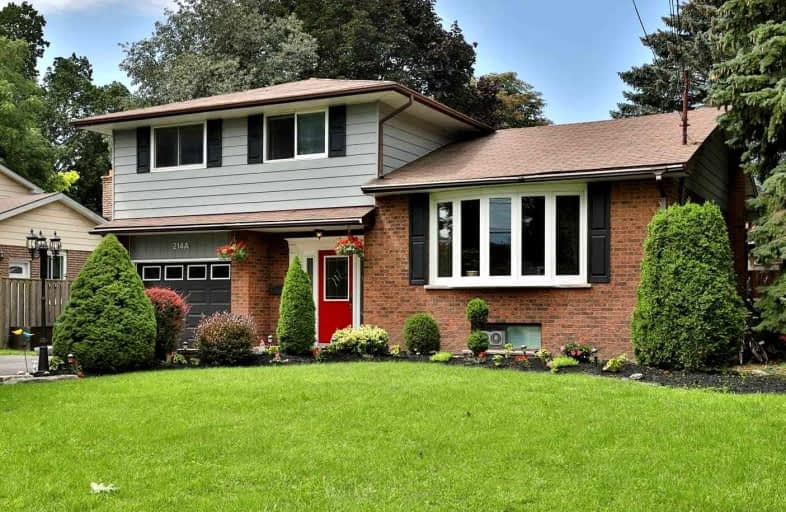
Central Public School
Elementary: Public
1.12 km
John M James School
Elementary: Public
1.01 km
St. Elizabeth Catholic Elementary School
Elementary: Catholic
0.68 km
Harold Longworth Public School
Elementary: Public
0.93 km
Charles Bowman Public School
Elementary: Public
1.10 km
Duke of Cambridge Public School
Elementary: Public
1.33 km
Centre for Individual Studies
Secondary: Public
0.43 km
Clarke High School
Secondary: Public
7.10 km
Holy Trinity Catholic Secondary School
Secondary: Catholic
7.39 km
Clarington Central Secondary School
Secondary: Public
2.24 km
Bowmanville High School
Secondary: Public
1.21 km
St. Stephen Catholic Secondary School
Secondary: Catholic
1.16 km





