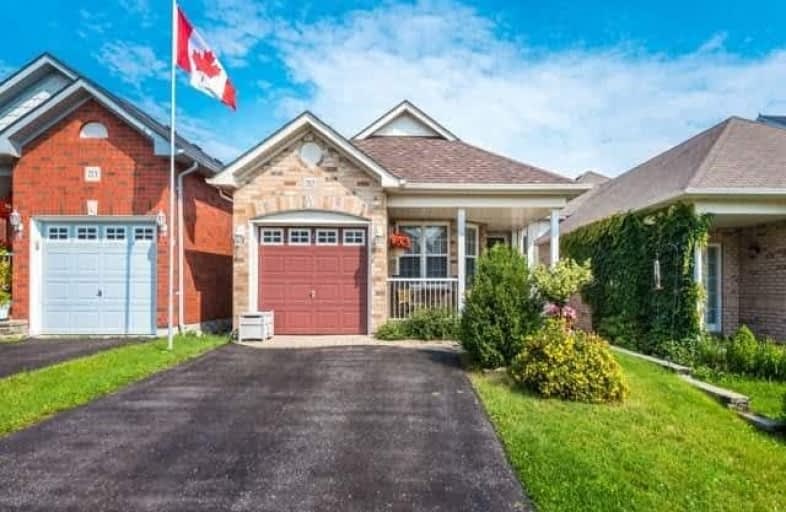Sold on Aug 31, 2017
Note: Property is not currently for sale or for rent.

-
Type: Link
-
Style: Backsplit 3
-
Lot Size: 29.53 x 113.19 Feet
-
Age: 6-15 years
-
Taxes: $3,856 per year
-
Days on Site: 3 Days
-
Added: Sep 07, 2019 (3 days on market)
-
Updated:
-
Last Checked: 3 months ago
-
MLS®#: E3910376
-
Listed By: Royal lepage connect realty, brokerage
Don't Let The Street Photo Fool You, This Is A 4 Bedroom 2 Full Bathroom Backsplit Built By Halminen. This Is The Lowest Priced 4 Bedroom In Courtice And The Lowest Priced 4 Bedroom( Not Attached)In All Clarington. Minutes To 401& Go. Great Family Home. Third Bedroom Presently Being Used As An Office.New Shingles May 2017 With Warranty. Fridge And Stove 2016, B/I Dishwasher 2014. Child-Safe Street! ***Virtual Tour***
Extras
Fridge 2016, Stove 2016, B/I Dishwasher 2014, Washer, Dryer, Elf's, Gb&E., Broadloom Where Laid, All Window Coverings. Exclude: Metal Shelves & Tire Rack In Garage. Flag Pole. Hwt Rental.
Property Details
Facts for 217 Cornish Drive, Clarington
Status
Days on Market: 3
Last Status: Sold
Sold Date: Aug 31, 2017
Closed Date: Oct 11, 2017
Expiry Date: Oct 28, 2017
Sold Price: $449,900
Unavailable Date: Aug 31, 2017
Input Date: Aug 28, 2017
Prior LSC: Listing with no contract changes
Property
Status: Sale
Property Type: Link
Style: Backsplit 3
Age: 6-15
Area: Clarington
Community: Courtice
Availability Date: Sept 6/Tba
Inside
Bedrooms: 4
Bathrooms: 2
Kitchens: 1
Rooms: 8
Den/Family Room: Yes
Air Conditioning: Central Air
Fireplace: No
Washrooms: 2
Building
Basement: Unfinished
Heat Type: Forced Air
Heat Source: Gas
Exterior: Brick
Water Supply: Municipal
Special Designation: Unknown
Parking
Driveway: Private
Garage Spaces: 1
Garage Type: Attached
Covered Parking Spaces: 2
Total Parking Spaces: 3
Fees
Tax Year: 2017
Tax Legal Description: Pt Lt 109 Pl 40M2113 Pt2 Pl40R22080 Clarington
Taxes: $3,856
Highlights
Feature: Fenced Yard
Feature: Golf
Feature: Park
Feature: Public Transit
Feature: Rec Centre
Land
Cross Street: Bloor & Townline
Municipality District: Clarington
Fronting On: North
Pool: None
Sewer: Sewers
Lot Depth: 113.19 Feet
Lot Frontage: 29.53 Feet
Additional Media
- Virtual Tour: http://www.houssmax.ca/vtournb/h5834003
Rooms
Room details for 217 Cornish Drive, Clarington
| Type | Dimensions | Description |
|---|---|---|
| Living Main | 2.51 x 3.35 | Hardwood Floor, French Doors, Window |
| Dining Main | 3.09 x 3.44 | Hardwood Floor, Open Concept, O/Looks Family |
| Kitchen Main | 3.46 x 4.97 | Family Size Kitchen, Breakfast Area |
| Master Upper | 3.69 x 3.77 | W/O To Balcony, Broadloom, Large Closet |
| 2nd Br Upper | 3.03 x 3.69 | Broadloom, Window |
| 3rd Br Upper | 2.40 x 2.47 | Broadloom, Window |
| 4th Br Lower | 3.00 x 3.83 | Laminate, Window |
| Family Lower | 3.47 x 3.84 | Laminate, W/O To Yard |
| Furnace Bsmt | 6.67 x 8.90 | L-Shaped Room, Unfinished |
| XXXXXXXX | XXX XX, XXXX |
XXXX XXX XXXX |
$XXX,XXX |
| XXX XX, XXXX |
XXXXXX XXX XXXX |
$XXX,XXX | |
| XXXXXXXX | XXX XX, XXXX |
XXXXXXX XXX XXXX |
|
| XXX XX, XXXX |
XXXXXX XXX XXXX |
$XXX,XXX |
| XXXXXXXX XXXX | XXX XX, XXXX | $449,900 XXX XXXX |
| XXXXXXXX XXXXXX | XXX XX, XXXX | $449,900 XXX XXXX |
| XXXXXXXX XXXXXXX | XXX XX, XXXX | XXX XXXX |
| XXXXXXXX XXXXXX | XXX XX, XXXX | $499,900 XXX XXXX |

Campbell Children's School
Elementary: HospitalSt John XXIII Catholic School
Elementary: CatholicDr Emily Stowe School
Elementary: PublicSt. Mother Teresa Catholic Elementary School
Elementary: CatholicForest View Public School
Elementary: PublicDr G J MacGillivray Public School
Elementary: PublicDCE - Under 21 Collegiate Institute and Vocational School
Secondary: PublicG L Roberts Collegiate and Vocational Institute
Secondary: PublicMonsignor John Pereyma Catholic Secondary School
Secondary: CatholicCourtice Secondary School
Secondary: PublicHoly Trinity Catholic Secondary School
Secondary: CatholicEastdale Collegiate and Vocational Institute
Secondary: Public

