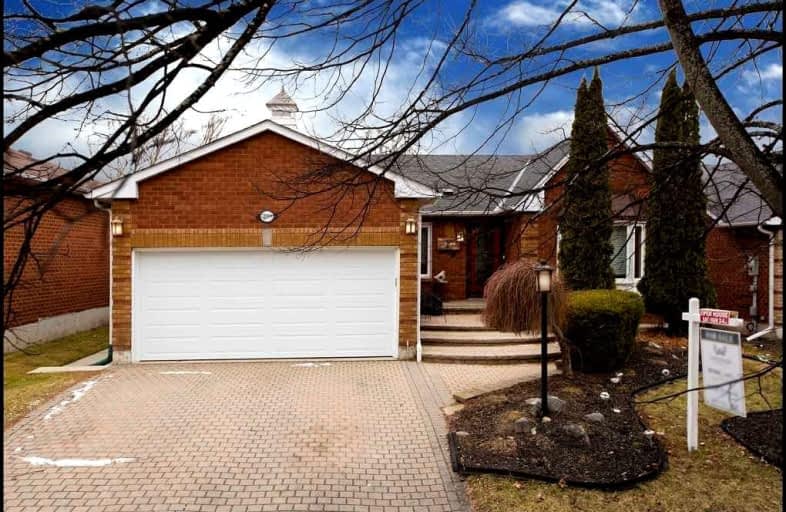
Video Tour
Car-Dependent
- Most errands require a car.
33
/100
Somewhat Bikeable
- Most errands require a car.
35
/100

Orono Public School
Elementary: Public
7.63 km
The Pines Senior Public School
Elementary: Public
3.36 km
John M James School
Elementary: Public
6.22 km
St. Joseph Catholic Elementary School
Elementary: Catholic
6.25 km
St. Francis of Assisi Catholic Elementary School
Elementary: Catholic
0.24 km
Newcastle Public School
Elementary: Public
1.25 km
Centre for Individual Studies
Secondary: Public
7.61 km
Clarke High School
Secondary: Public
3.44 km
Holy Trinity Catholic Secondary School
Secondary: Catholic
14.08 km
Clarington Central Secondary School
Secondary: Public
8.91 km
Bowmanville High School
Secondary: Public
6.56 km
St. Stephen Catholic Secondary School
Secondary: Catholic
8.36 km
-
Barley Park
Clarington ON 1.55km -
Brookhouse Park
Clarington ON 1.55km -
Spiderpark
BROOKHOUSE Dr (Edward Street), Newcastle ON 1.59km
-
CIBC
72 King Ave W, Newcastle ON L1B 1H7 0.86km -
BMO Bank of Montreal
243 King St E, Bowmanville ON L1C 3X1 6km -
CIBC
146 Liberty St N, Bowmanville ON L1C 2M3 6.38km













