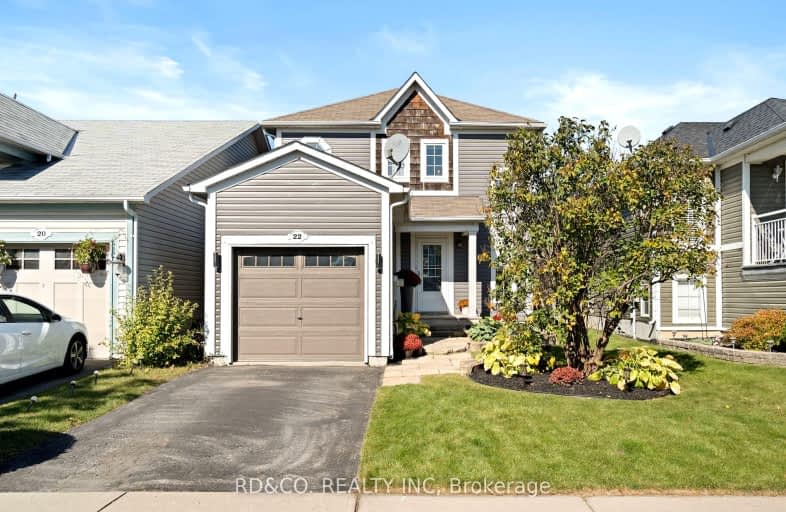
Orono Public School
Elementary: Public
9.26 km
The Pines Senior Public School
Elementary: Public
4.96 km
John M James School
Elementary: Public
7.61 km
St. Joseph Catholic Elementary School
Elementary: Catholic
7.18 km
St. Francis of Assisi Catholic Elementary School
Elementary: Catholic
1.67 km
Newcastle Public School
Elementary: Public
1.50 km
Centre for Individual Studies
Secondary: Public
8.94 km
Clarke High School
Secondary: Public
5.04 km
Holy Trinity Catholic Secondary School
Secondary: Catholic
15.05 km
Clarington Central Secondary School
Secondary: Public
10.04 km
Bowmanville High School
Secondary: Public
7.76 km
St. Stephen Catholic Secondary School
Secondary: Catholic
9.74 km
-
Spiderpark
BROOKHOUSE Dr (Edward Street), Newcastle ON 1.92km -
Brookhouse Park
Clarington ON 1.96km -
Newcastle Memorial Park
Clarington ON 2.12km
-
CIBC
72 King Ave W, Newcastle ON L1B 1H7 2.03km -
RBC Royal Bank
1 Wheelhouse Dr, Newcastle ON L1B 1B9 2.41km -
BMO Bank of Montreal
243 King St E, Bowmanville ON L1C 3X1 7.13km







