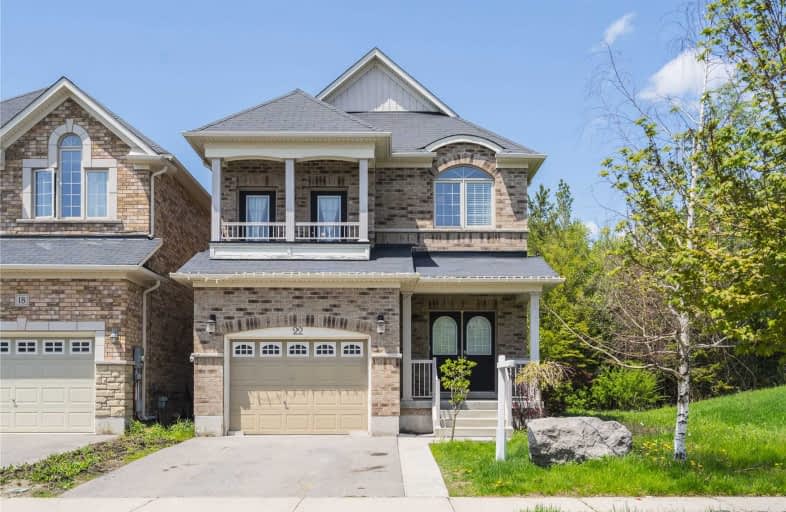
Video Tour

Courtice Intermediate School
Elementary: Public
0.86 km
Monsignor Leo Cleary Catholic Elementary School
Elementary: Catholic
1.80 km
Lydia Trull Public School
Elementary: Public
1.61 km
Dr Emily Stowe School
Elementary: Public
2.19 km
Courtice North Public School
Elementary: Public
1.15 km
Good Shepherd Catholic Elementary School
Elementary: Catholic
1.87 km
Monsignor John Pereyma Catholic Secondary School
Secondary: Catholic
7.06 km
Courtice Secondary School
Secondary: Public
0.84 km
Holy Trinity Catholic Secondary School
Secondary: Catholic
2.02 km
Clarington Central Secondary School
Secondary: Public
5.27 km
St. Stephen Catholic Secondary School
Secondary: Catholic
6.03 km
Eastdale Collegiate and Vocational Institute
Secondary: Public
4.98 km








