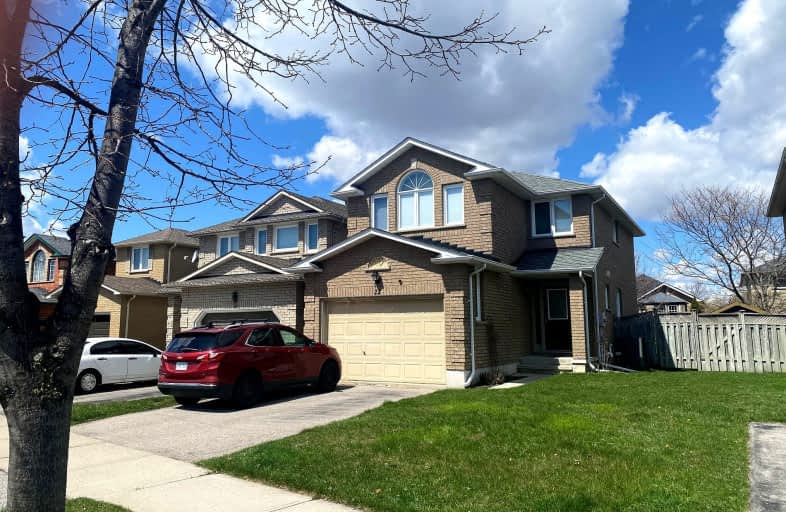Car-Dependent
- Most errands require a car.
45
/100
Bikeable
- Some errands can be accomplished on bike.
51
/100

Courtice Intermediate School
Elementary: Public
0.63 km
Lydia Trull Public School
Elementary: Public
0.37 km
Dr Emily Stowe School
Elementary: Public
0.99 km
Courtice North Public School
Elementary: Public
0.65 km
Good Shepherd Catholic Elementary School
Elementary: Catholic
0.69 km
Dr G J MacGillivray Public School
Elementary: Public
2.06 km
Monsignor John Pereyma Catholic Secondary School
Secondary: Catholic
5.91 km
Courtice Secondary School
Secondary: Public
0.62 km
Holy Trinity Catholic Secondary School
Secondary: Catholic
1.10 km
Clarington Central Secondary School
Secondary: Public
5.82 km
Eastdale Collegiate and Vocational Institute
Secondary: Public
4.31 km
Maxwell Heights Secondary School
Secondary: Public
6.95 km
-
Margate Park
1220 Margate Dr (Margate and Nottingham), Oshawa ON L1K 2V5 3.72km -
Easton Park
Oshawa ON 4.42km -
Harmony Park
4.43km
-
Scotiabank
1500 King Saint E, Courtice ON 1.78km -
President's Choice Financial ATM
1428 Hwy 2, Courtice ON L1E 2J5 2.15km -
CIBC
1423 Hwy 2 (Darlington Rd), Courtice ON L1E 2J6 2.25km














