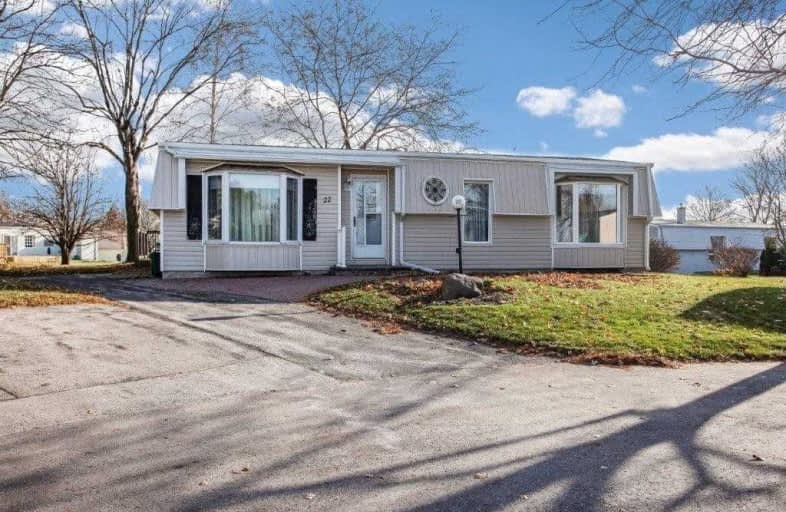Sold on Nov 29, 2018
Note: Property is not currently for sale or for rent.

-
Type: Detached
-
Style: Bungalow
-
Size: 700 sqft
-
Lot Size: 50 x 100 Feet
-
Age: No Data
-
Taxes: $1,251 per year
-
Days on Site: 9 Days
-
Added: Nov 20, 2018 (1 week on market)
-
Updated:
-
Last Checked: 3 months ago
-
MLS®#: E4307156
-
Listed By: Royal lepage real estate services ltd., brokerage
Beautiful Renovated Norfolk 2 Style Bungalow In Sought After Wilmot Creek, (Adult Lifestyle Community)Along The Shores Of Lake Ontario. Situated On A Cul De Sac. Open Concept Kitchen/Dining Area. Amenities Include 2 Heated Pools, Golf, Tennis, Billards, Darts, Exercise Room, Sauna, Hot Tub, And Over 80 Scheduled Activites.
Extras
Stainless Steel Fridge,Stove,Microwave,Dishwasher,Washer And Dryer,All Existing Electrical Light Fixtures,Hwt(R) And Window Coverings.
Property Details
Facts for 22 Champlain Court, Clarington
Status
Days on Market: 9
Last Status: Sold
Sold Date: Nov 29, 2018
Closed Date: Dec 20, 2018
Expiry Date: Mar 20, 2019
Sold Price: $280,000
Unavailable Date: Nov 29, 2018
Input Date: Nov 20, 2018
Property
Status: Sale
Property Type: Detached
Style: Bungalow
Size (sq ft): 700
Area: Clarington
Community: Newcastle
Availability Date: Immediate
Inside
Bedrooms: 2
Bathrooms: 2
Kitchens: 1
Rooms: 7
Den/Family Room: Yes
Air Conditioning: Central Air
Fireplace: No
Laundry Level: Main
Washrooms: 2
Building
Basement: Crawl Space
Heat Type: Forced Air
Heat Source: Gas
Exterior: Alum Siding
Water Supply: Municipal
Special Designation: Unknown
Retirement: Y
Parking
Driveway: Other
Garage Spaces: 2
Garage Type: None
Covered Parking Spaces: 2
Fees
Tax Year: 2017
Tax Legal Description: Site #383 Land Lease- House Only
Taxes: $1,251
Highlights
Feature: Cul De Sac
Feature: Golf
Land
Cross Street: Champlain And Driftw
Municipality District: Clarington
Fronting On: East
Pool: None
Sewer: Sewers
Lot Depth: 100 Feet
Lot Frontage: 50 Feet
Additional Media
- Virtual Tour: https://tours.homephotos.ca/1188568?a=1
Rooms
Room details for 22 Champlain Court, Clarington
| Type | Dimensions | Description |
|---|---|---|
| Kitchen Ground | 2.56 x 4.36 | Hardwood Floor, Granite Counter, B/I Dishwasher |
| Dining Ground | 2.65 x 4.78 | Hardwood Floor, Crown Moulding |
| Living Ground | 4.05 x 5.03 | Crown Moulding, Bay Window, Hardwood Floor |
| Family Ground | 2.98 x 4.69 | Hardwood Floor, W/O To Deck |
| Foyer Ground | 1.52 x 1.52 | Closet, Hardwood Floor |
| Master Ground | 4.26 x 3.50 | Bay Window, 3 Pc Ensuite, Hardwood Floor |
| 2nd Br Ground | 3.29 x 2.89 | Closet, Hardwood Floor |
| XXXXXXXX | XXX XX, XXXX |
XXXX XXX XXXX |
$XXX,XXX |
| XXX XX, XXXX |
XXXXXX XXX XXXX |
$XXX,XXX |
| XXXXXXXX XXXX | XXX XX, XXXX | $280,000 XXX XXXX |
| XXXXXXXX XXXXXX | XXX XX, XXXX | $295,000 XXX XXXX |

The Pines Senior Public School
Elementary: PublicVincent Massey Public School
Elementary: PublicJohn M James School
Elementary: PublicSt. Joseph Catholic Elementary School
Elementary: CatholicSt. Francis of Assisi Catholic Elementary School
Elementary: CatholicNewcastle Public School
Elementary: PublicCentre for Individual Studies
Secondary: PublicClarke High School
Secondary: PublicHoly Trinity Catholic Secondary School
Secondary: CatholicClarington Central Secondary School
Secondary: PublicBowmanville High School
Secondary: PublicSt. Stephen Catholic Secondary School
Secondary: Catholic

