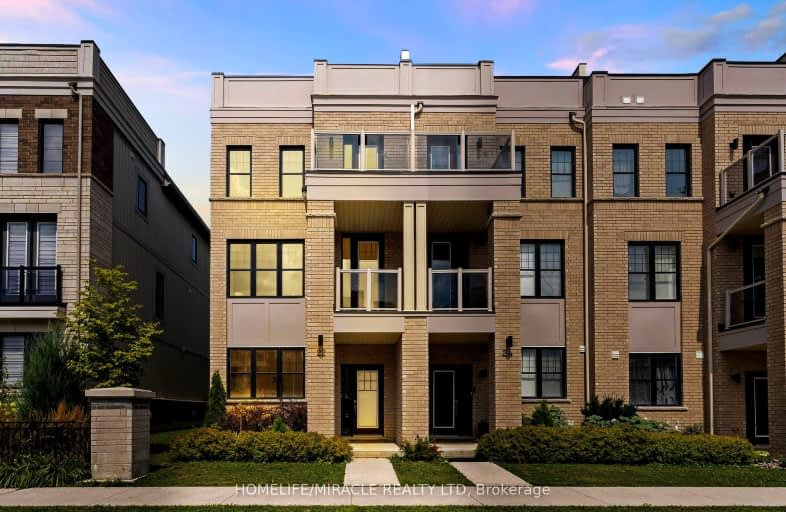Very Walkable
- Most errands can be accomplished on foot.
82
/100
Bikeable
- Some errands can be accomplished on bike.
59
/100

Central Public School
Elementary: Public
1.63 km
Waverley Public School
Elementary: Public
1.30 km
Dr Ross Tilley Public School
Elementary: Public
1.02 km
St. Elizabeth Catholic Elementary School
Elementary: Catholic
2.68 km
Holy Family Catholic Elementary School
Elementary: Catholic
0.50 km
Charles Bowman Public School
Elementary: Public
2.80 km
Centre for Individual Studies
Secondary: Public
2.24 km
Courtice Secondary School
Secondary: Public
6.16 km
Holy Trinity Catholic Secondary School
Secondary: Catholic
5.38 km
Clarington Central Secondary School
Secondary: Public
0.74 km
Bowmanville High School
Secondary: Public
2.32 km
St. Stephen Catholic Secondary School
Secondary: Catholic
2.47 km
-
Bowmanville Creek Valley
Bowmanville ON 1.27km -
Baseline Park
Baseline Rd Martin Rd, Bowmanville ON 1.34km -
Rotory Park
Queen and Temperence, Bowmanville ON 1.41km
-
TD Bank Financial Group
80 Clarington Blvd, Bowmanville ON L1C 5A5 0.21km -
RDA Bilingual French Day Care
2377 Hwy 2, Bowmanville ON L1C 5A4 0.42km -
TD Bank Financial Group
2379 Hwy 2, Bowmanville ON L1C 5A3 0.49km



