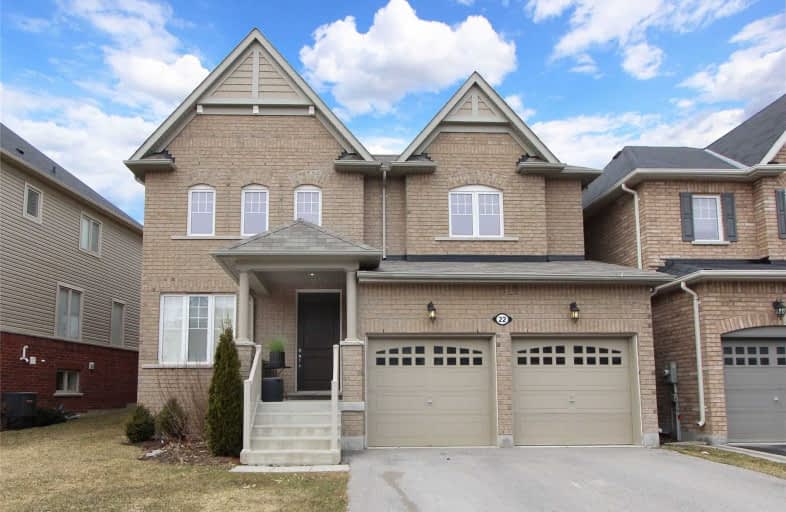Sold on Aug 27, 2020
Note: Property is not currently for sale or for rent.

-
Type: Detached
-
Style: 2-Storey
-
Size: 3000 sqft
-
Lot Size: 46.11 x 0 Feet
-
Age: 6-15 years
-
Taxes: $6,419 per year
-
Days on Site: 19 Days
-
Added: Aug 08, 2020 (2 weeks on market)
-
Updated:
-
Last Checked: 3 months ago
-
MLS®#: E4862553
-
Listed By: Right at home realty inc., brokerage
Incredible Home! 3340Sq Ft 5Bed, 4Bath Family Home In The Perfect Location Yielding Quality And Value! Walk To Social Services, Schools, Big Box Stores, Shopping& Healthcare. 6 Years New, Fully Renovated With High End Desired Finished. Enjoy The Comforts Of Your Oversized Home Or The Landscaped Backyard, Catering Privacy As A Theme With Developed Perennial Gardens, Maturing Trees And Privacy Shutters. New Wood Floor On 2nd Floor.
Extras
Thor Kitchen Suite;6Burner Gas Stove, B/I Fridge, Dishwasher, Quartz Countertops, Kohler Cast Iron Sink, Automatic Faucet, Wine Cooler&Rack, Desk. New Washer& Dryer, Cabnetry By Raywal. W/O To Oversized 16' By 16' Deck With Privacy Shutters
Property Details
Facts for 22 Harvey Jones Avenue, Clarington
Status
Days on Market: 19
Last Status: Sold
Sold Date: Aug 27, 2020
Closed Date: Nov 05, 2020
Expiry Date: Nov 30, 2020
Sold Price: $849,000
Unavailable Date: Aug 27, 2020
Input Date: Aug 08, 2020
Prior LSC: Listing with no contract changes
Property
Status: Sale
Property Type: Detached
Style: 2-Storey
Size (sq ft): 3000
Age: 6-15
Area: Clarington
Community: Bowmanville
Availability Date: Tbd
Inside
Bedrooms: 5
Bathrooms: 4
Kitchens: 1
Rooms: 12
Den/Family Room: Yes
Air Conditioning: Central Air
Fireplace: Yes
Washrooms: 4
Building
Basement: Full
Heat Type: Forced Air
Heat Source: Gas
Exterior: Brick
Water Supply: Municipal
Special Designation: Unknown
Parking
Driveway: Private
Garage Spaces: 2
Garage Type: Attached
Covered Parking Spaces: 2
Total Parking Spaces: 4
Fees
Tax Year: 2019
Tax Legal Description: Lot 75, Plan 40M2506. Subject To An Easement As In
Taxes: $6,419
Highlights
Feature: Fenced Yard
Feature: Park
Feature: Public Transit
Feature: Rec Centre
Feature: School
Feature: School Bus Route
Land
Cross Street: Green Road And Highw
Municipality District: Clarington
Fronting On: South
Pool: None
Sewer: Sewers
Lot Frontage: 46.11 Feet
Additional Media
- Virtual Tour: https://video214.com/play/ETwiMpqR2JymDSrEsC8wyg/s/dark
Rooms
Room details for 22 Harvey Jones Avenue, Clarington
| Type | Dimensions | Description |
|---|---|---|
| Office Main | 3.38 x 3.05 | O/Looks Frontyard, California Shutters |
| Dining Main | 3.08 x 4.45 | |
| Kitchen Main | 2.87 x 5.24 | W/O To Deck, B/I Fridge, B/I Microwave |
| Great Rm Main | 3.96 x 5.47 | California Shutters, Fireplace, O/Looks Backyard |
| Family Main | 4.27 x 3.67 | |
| Master 2nd | 3.66 x 3.29 | 5 Pc Ensuite, W/I Closet, Double Doors |
| 2nd Br 2nd | 4.94 x 3.90 | 3 Pc Ensuite, O/Looks Frontyard |
| 3rd Br 2nd | 3.60 x 3.75 | 3 Pc Ensuite |
| 4th Br 2nd | 3.35 x 3.90 | 3 Pc Ensuite |
| 5th Br 2nd | 3.69 x 3.96 | |
| Rec Bsmt | - | |
| Laundry Main | - |
| XXXXXXXX | XXX XX, XXXX |
XXXX XXX XXXX |
$XXX,XXX |
| XXX XX, XXXX |
XXXXXX XXX XXXX |
$XXX,XXX | |
| XXXXXXXX | XXX XX, XXXX |
XXXXXXXX XXX XXXX |
|
| XXX XX, XXXX |
XXXXXX XXX XXXX |
$XXX,XXX | |
| XXXXXXXX | XXX XX, XXXX |
XXXX XXX XXXX |
$XXX,XXX |
| XXX XX, XXXX |
XXXXXX XXX XXXX |
$XXX,XXX | |
| XXXXXXXX | XXX XX, XXXX |
XXXXXXX XXX XXXX |
|
| XXX XX, XXXX |
XXXXXX XXX XXXX |
$XXX,XXX | |
| XXXXXXXX | XXX XX, XXXX |
XXXX XXX XXXX |
$XXX,XXX |
| XXX XX, XXXX |
XXXXXX XXX XXXX |
$XXX,XXX |
| XXXXXXXX XXXX | XXX XX, XXXX | $849,000 XXX XXXX |
| XXXXXXXX XXXXXX | XXX XX, XXXX | $849,000 XXX XXXX |
| XXXXXXXX XXXXXXXX | XXX XX, XXXX | XXX XXXX |
| XXXXXXXX XXXXXX | XXX XX, XXXX | $899,000 XXX XXXX |
| XXXXXXXX XXXX | XXX XX, XXXX | $780,000 XXX XXXX |
| XXXXXXXX XXXXXX | XXX XX, XXXX | $788,000 XXX XXXX |
| XXXXXXXX XXXXXXX | XXX XX, XXXX | XXX XXXX |
| XXXXXXXX XXXXXX | XXX XX, XXXX | $839,000 XXX XXXX |
| XXXXXXXX XXXX | XXX XX, XXXX | $635,000 XXX XXXX |
| XXXXXXXX XXXXXX | XXX XX, XXXX | $635,000 XXX XXXX |

Central Public School
Elementary: PublicWaverley Public School
Elementary: PublicDr Ross Tilley Public School
Elementary: PublicSt. Elizabeth Catholic Elementary School
Elementary: CatholicHoly Family Catholic Elementary School
Elementary: CatholicCharles Bowman Public School
Elementary: PublicCentre for Individual Studies
Secondary: PublicCourtice Secondary School
Secondary: PublicHoly Trinity Catholic Secondary School
Secondary: CatholicClarington Central Secondary School
Secondary: PublicBowmanville High School
Secondary: PublicSt. Stephen Catholic Secondary School
Secondary: Catholic

