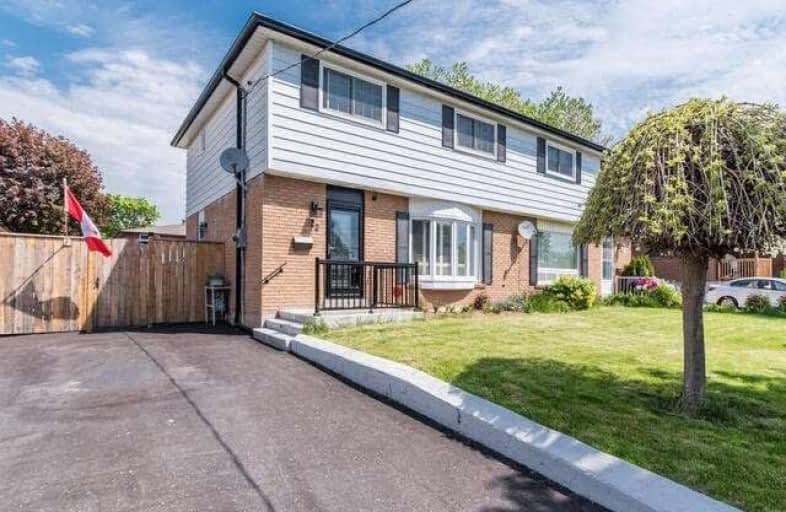Sold on May 25, 2021
Note: Property is not currently for sale or for rent.

-
Type: Semi-Detached
-
Style: 2-Storey
-
Size: 1100 sqft
-
Lot Size: 37.94 x 110.21 Feet
-
Age: 31-50 years
-
Taxes: $2,716 per year
-
Days on Site: 4 Days
-
Added: May 21, 2021 (4 days on market)
-
Updated:
-
Last Checked: 2 months ago
-
MLS®#: E5244330
-
Listed By: Re/max rouge river realty ltd., brokerage
Fantastic Opportunity For First Time Buyers!Pride Of Ownership!Exceptionally Well-Maintained Semi In Mature,Central Bowmanville Location!Step Thru Front Door Into Front Hall W/Closet & Come Thru To Sunny Living Rm Feat Hardwood Floors.Further Into The Home,Find Expansive Eat-In Kitchen W/ Tons Of Storage Space & Built In Desk,Complete W/ Stone Counters & W/O To Patio & Private Yard With Shed & Tidy Gardens. Upstairs, Find 3 Spacious Bedrooms W/ Hardwood Flr.
Extras
Basement Rec Room Is Perfect For The Kids' Playroom, Hobbies Or Just Hanging Out! Home Has Been Extensively Updated! Roof (20), Windows/Doors (17), Panel (14), Insulation (15), Hwt (11), Furnace & A/C (20)..List Goes On! Don't Miss Out!
Property Details
Facts for 22 Lawrence Crescent, Clarington
Status
Days on Market: 4
Last Status: Sold
Sold Date: May 25, 2021
Closed Date: Jul 16, 2021
Expiry Date: Jul 31, 2021
Sold Price: $678,000
Unavailable Date: May 25, 2021
Input Date: May 21, 2021
Property
Status: Sale
Property Type: Semi-Detached
Style: 2-Storey
Size (sq ft): 1100
Age: 31-50
Area: Clarington
Community: Bowmanville
Inside
Bedrooms: 3
Bathrooms: 2
Kitchens: 1
Rooms: 6
Den/Family Room: No
Air Conditioning: Central Air
Fireplace: No
Laundry Level: Lower
Central Vacuum: N
Washrooms: 2
Utilities
Electricity: Yes
Gas: Yes
Cable: Available
Telephone: Available
Building
Basement: Finished
Basement 2: Full
Heat Type: Forced Air
Heat Source: Gas
Exterior: Brick
Exterior: Vinyl Siding
Elevator: N
UFFI: No
Water Supply: Municipal
Special Designation: Unknown
Other Structures: Garden Shed
Parking
Driveway: Private
Garage Type: None
Covered Parking Spaces: 3
Total Parking Spaces: 3
Fees
Tax Year: 2020
Tax Legal Description: Pt Lt 23 Pl 684 Bowmanville As In N152764;*
Taxes: $2,716
Highlights
Feature: Grnbelt/Cons
Feature: Hospital
Feature: Park
Feature: Place Of Worship
Feature: Public Transit
Feature: School
Land
Cross Street: Waverley & Lawrence
Municipality District: Clarington
Fronting On: North
Pool: None
Sewer: Sewers
Lot Depth: 110.21 Feet
Lot Frontage: 37.94 Feet
Acres: < .50
Waterfront: None
Additional Media
- Virtual Tour: https://tours.homesinfocus.ca/1838446?idx=1
Rooms
Room details for 22 Lawrence Crescent, Clarington
| Type | Dimensions | Description |
|---|---|---|
| Living Main | 3.40 x 4.80 | Hardwood Floor, Picture Window, Open Concept |
| Breakfast Main | 3.34 x 6.70 | Ceramic Floor, B/I Desk, W/O To Yard |
| Kitchen Main | 3.34 x 6.70 | Ceramic Floor, Granite Counter, Combined W/Br |
| Master 2nd | 3.04 x 4.66 | Hardwood Floor, Closet, Window |
| 2nd Br 2nd | 2.67 x 3.66 | Hardwood Floor, Closet, Window |
| 3rd Br 2nd | 3.25 x 3.60 | Hardwood Floor, Closet, Window |
| Rec Bsmt | 3.30 x 6.09 | Vinyl Floor, Window, Wainscoting |
| Utility Bsmt | 3.00 x 6.09 | Concrete Floor, Window |
| XXXXXXXX | XXX XX, XXXX |
XXXX XXX XXXX |
$XXX,XXX |
| XXX XX, XXXX |
XXXXXX XXX XXXX |
$XXX,XXX |
| XXXXXXXX XXXX | XXX XX, XXXX | $678,000 XXX XXXX |
| XXXXXXXX XXXXXX | XXX XX, XXXX | $499,900 XXX XXXX |

Central Public School
Elementary: PublicVincent Massey Public School
Elementary: PublicWaverley Public School
Elementary: PublicDr Ross Tilley Public School
Elementary: PublicHoly Family Catholic Elementary School
Elementary: CatholicDuke of Cambridge Public School
Elementary: PublicCentre for Individual Studies
Secondary: PublicCourtice Secondary School
Secondary: PublicHoly Trinity Catholic Secondary School
Secondary: CatholicClarington Central Secondary School
Secondary: PublicBowmanville High School
Secondary: PublicSt. Stephen Catholic Secondary School
Secondary: Catholic- 1 bath
- 3 bed
- 1100 sqft
117 Duke Street, Clarington, Ontario • L1C 2V8 • Bowmanville



