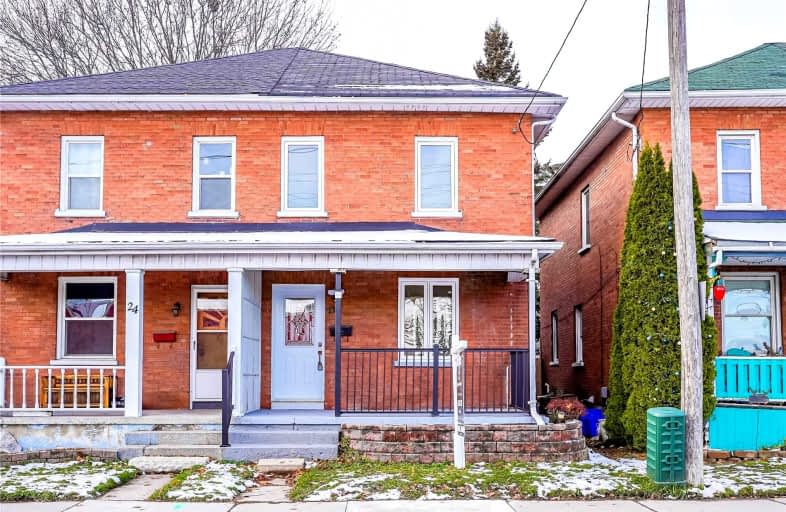Sold on Dec 08, 2021
Note: Property is not currently for sale or for rent.

-
Type: Semi-Detached
-
Style: 2-Storey
-
Lot Size: 20 x 86 Feet
-
Age: No Data
-
Taxes: $1,833 per year
-
Days on Site: 6 Days
-
Added: Dec 02, 2021 (6 days on market)
-
Updated:
-
Last Checked: 3 months ago
-
MLS®#: E5446913
-
Listed By: Century 21 percy fulton ltd., brokerage
Renovated 3 Bedroom Semi Detached Home ,Walking Distance To Transit, Shopping, School And Hospital. Mins To Historic Downtown Bowmanville. All New Appliances In Kit, Under Mount Sink, Quartz Counter + Breakfast Bar In Kitch. Pot Lights Thru Out M/F. All New Windows (Except For Window In Upstairs W/R). New Cac, High Eff Furnace.Breaker Panel, Parking In Front Of Property Not Designated.
Extras
S/S Fridge, S/S Stove, S/S B/I Dishwasher, S/S Microwave, Washer, Dryer, All Elf's, Cac(2021), High Eff Gas Furnace, Hwt(R)
Property Details
Facts for 22 Liberty Street South, Clarington
Status
Days on Market: 6
Last Status: Sold
Sold Date: Dec 08, 2021
Closed Date: Jan 17, 2022
Expiry Date: Feb 28, 2022
Sold Price: $625,000
Unavailable Date: Dec 08, 2021
Input Date: Dec 02, 2021
Prior LSC: Listing with no contract changes
Property
Status: Sale
Property Type: Semi-Detached
Style: 2-Storey
Area: Clarington
Community: Bowmanville
Availability Date: Jan2022
Inside
Bedrooms: 3
Bathrooms: 1
Kitchens: 1
Rooms: 6
Den/Family Room: No
Air Conditioning: Central Air
Fireplace: No
Washrooms: 1
Building
Basement: Unfinished
Heat Type: Forced Air
Heat Source: Gas
Exterior: Brick
Water Supply: Municipal
Special Designation: Unknown
Parking
Driveway: None
Garage Type: None
Fees
Tax Year: 2021
Tax Legal Description: Pt Lot 11 Blk 5 Plan Grant Bow As In N143736
Taxes: $1,833
Land
Cross Street: Hwy 2/Liberty St S
Municipality District: Clarington
Fronting On: West
Pool: None
Sewer: Sewers
Lot Depth: 86 Feet
Lot Frontage: 20 Feet
Additional Media
- Virtual Tour: http://just4agent.com/vtour/22-liberty-st-s/
Rooms
Room details for 22 Liberty Street South, Clarington
| Type | Dimensions | Description |
|---|---|---|
| Kitchen Main | 3.94 x 2.73 | Stainless Steel Appl, Pot Lights, W/O To Yard |
| Living Main | 3.32 x 6.20 | Laminate, Pot Lights, Combined W/Dining |
| Dining Main | 3.32 x 6.20 | Laminate, Pot Lights, Combined W/Living |
| Prim Bdrm 2nd | 3.94 x 2.85 | Laminate, Closet, Window |
| 2nd Br 2nd | 2.75 x 2.95 | Laminate, Window |
| 3rd Br 2nd | 2.00 x 3.00 | Laminate, Window |
| XXXXXXXX | XXX XX, XXXX |
XXXX XXX XXXX |
$XXX,XXX |
| XXX XX, XXXX |
XXXXXX XXX XXXX |
$XXX,XXX | |
| XXXXXXXX | XXX XX, XXXX |
XXXX XXX XXXX |
$XXX,XXX |
| XXX XX, XXXX |
XXXXXX XXX XXXX |
$XXX,XXX |
| XXXXXXXX XXXX | XXX XX, XXXX | $625,000 XXX XXXX |
| XXXXXXXX XXXXXX | XXX XX, XXXX | $499,800 XXX XXXX |
| XXXXXXXX XXXX | XXX XX, XXXX | $375,000 XXX XXXX |
| XXXXXXXX XXXXXX | XXX XX, XXXX | $350,000 XXX XXXX |

Central Public School
Elementary: PublicVincent Massey Public School
Elementary: PublicWaverley Public School
Elementary: PublicJohn M James School
Elementary: PublicSt. Joseph Catholic Elementary School
Elementary: CatholicDuke of Cambridge Public School
Elementary: PublicCentre for Individual Studies
Secondary: PublicClarke High School
Secondary: PublicHoly Trinity Catholic Secondary School
Secondary: CatholicClarington Central Secondary School
Secondary: PublicBowmanville High School
Secondary: PublicSt. Stephen Catholic Secondary School
Secondary: Catholic- 1 bath
- 3 bed
- 1100 sqft
117 Duke Street, Clarington, Ontario • L1C 2V8 • Bowmanville



