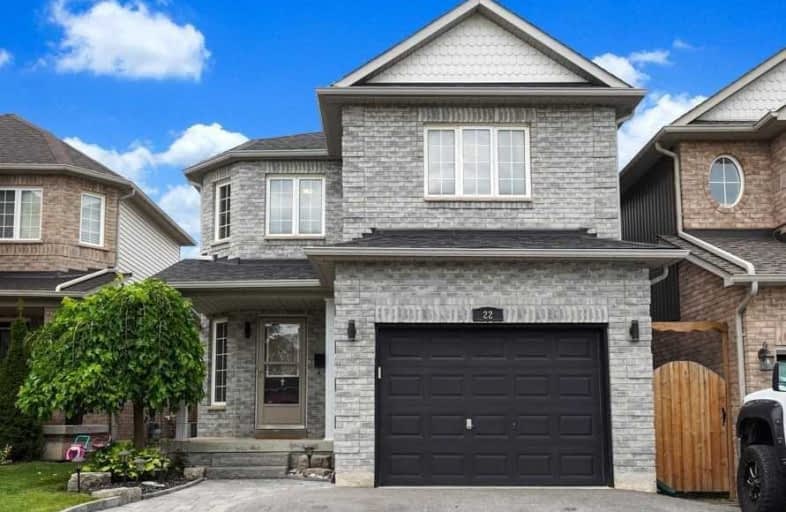Sold on Jul 25, 2020
Note: Property is not currently for sale or for rent.

-
Type: Detached
-
Style: 2-Storey
-
Lot Size: 29.53 x 108.27 Feet
-
Age: No Data
-
Taxes: $3,972 per year
-
Days on Site: 3 Days
-
Added: Jul 22, 2020 (3 days on market)
-
Updated:
-
Last Checked: 3 months ago
-
MLS®#: E4840017
-
Listed By: Re/max jazz inc., brokerage
Check Out The Feature Sheet Attch'd & 3D Tour. Welcome To This Great 4 Bdrm, 4 Bth Home.Great Curb Appeal & Side By Side Parking Plus Garage. The Spacious Kitchen W/Centre Island & Breakfast Area With W/O To The Deck & Private Backyard That Backs Onto Park W/Splash Pad. W/I Pantry Off The Kitchen Was Once The Mnflr Lndrm. O/C Liv/Din,Great For Entertaining-Hardwood Flrs. Step Down To Garage Access - So Convenient To Both The Main & Lower Level. Upstairs The
Extras
Bdrms Are Spacious & The Master Accommodates A King Size Bed & Has A 3 Pc Ensuite. The Finished Bsmt W/Access From Garage, A 2 Pc Bthrm, An Amazing Laundryroom & Rec Room W/Bi Bar. Updated Shingles & Gas Furnace. This Home Has Been Loved!
Property Details
Facts for 22 Lownie Court, Clarington
Status
Days on Market: 3
Last Status: Sold
Sold Date: Jul 25, 2020
Closed Date: Nov 16, 2020
Expiry Date: Nov 30, 2020
Sold Price: $650,000
Unavailable Date: Jul 25, 2020
Input Date: Jul 22, 2020
Prior LSC: Listing with no contract changes
Property
Status: Sale
Property Type: Detached
Style: 2-Storey
Area: Clarington
Community: Bowmanville
Availability Date: Tba
Inside
Bedrooms: 4
Bathrooms: 4
Kitchens: 1
Rooms: 8
Den/Family Room: No
Air Conditioning: Central Air
Fireplace: No
Laundry Level: Lower
Washrooms: 4
Building
Basement: Finished
Heat Type: Forced Air
Heat Source: Gas
Exterior: Brick
Exterior: Vinyl Siding
Water Supply: Municipal
Special Designation: Unknown
Other Structures: Garden Shed
Parking
Driveway: Private
Garage Spaces: 1
Garage Type: Attached
Covered Parking Spaces: 2
Total Parking Spaces: 3
Fees
Tax Year: 2020
Tax Legal Description: Pt Lt 23, Pl 40M-1977 Pt 1, 40R19676 T/W Pt Lt 8,
Taxes: $3,972
Highlights
Feature: Fenced Yard
Feature: Hospital
Feature: Level
Feature: Park
Feature: Public Transit
Feature: School
Land
Cross Street: Mearns And Concessio
Municipality District: Clarington
Fronting On: North
Pool: None
Sewer: Sewers
Lot Depth: 108.27 Feet
Lot Frontage: 29.53 Feet
Acres: < .50
Additional Media
- Virtual Tour: http://caliramedia.com/22-lownie-crt/
Rooms
Room details for 22 Lownie Court, Clarington
| Type | Dimensions | Description |
|---|---|---|
| Foyer Main | 2.72 x 2.26 | 2 Pc Bath, Tile Floor, Closet |
| Living Main | 3.93 x 3.36 | Combined W/Dining, Hardwood Floor, Open Concept |
| Dining Main | 3.05 x 2.92 | Pass Through, Hardwood Floor, Window |
| Kitchen Main | 2.73 x 4.28 | Centre Island, B/I Dishwasher, O/Looks Backyard |
| Breakfast Main | 3.09 x 3.15 | W/O To Deck, Pot Lights, Wainscoting |
| Pantry Main | 1.52 x 1.78 | Ceramic Floor |
| Master Upper | 4.47 x 4.34 | 3 Pc Ensuite, Laminate, W/I Closet |
| 2nd Br Upper | 3.53 x 4.61 | O/Looks Frontyard, Broadloom, Double Closet |
| 3rd Br Upper | 3.16 x 3.69 | O/Looks Frontyard, Broadloom, Closet |
| 4th Br Upper | 3.15 x 2.94 | West View, Broadloom, Closet |
| Rec Bsmt | 5.67 x 6.30 | Pot Lights, Laminate, B/I Bar |
| Laundry Bsmt | 3.09 x 2.76 | Quartz Counter, Tile Floor, Laundry Sink |
| XXXXXXXX | XXX XX, XXXX |
XXXX XXX XXXX |
$XXX,XXX |
| XXX XX, XXXX |
XXXXXX XXX XXXX |
$XXX,XXX |
| XXXXXXXX XXXX | XXX XX, XXXX | $650,000 XXX XXXX |
| XXXXXXXX XXXXXX | XXX XX, XXXX | $619,000 XXX XXXX |

Central Public School
Elementary: PublicVincent Massey Public School
Elementary: PublicJohn M James School
Elementary: PublicHarold Longworth Public School
Elementary: PublicSt. Joseph Catholic Elementary School
Elementary: CatholicDuke of Cambridge Public School
Elementary: PublicCentre for Individual Studies
Secondary: PublicClarke High School
Secondary: PublicHoly Trinity Catholic Secondary School
Secondary: CatholicClarington Central Secondary School
Secondary: PublicBowmanville High School
Secondary: PublicSt. Stephen Catholic Secondary School
Secondary: Catholic- 2 bath
- 4 bed
53 Duke Street, Clarington, Ontario • L1C 2V4 • Bowmanville



