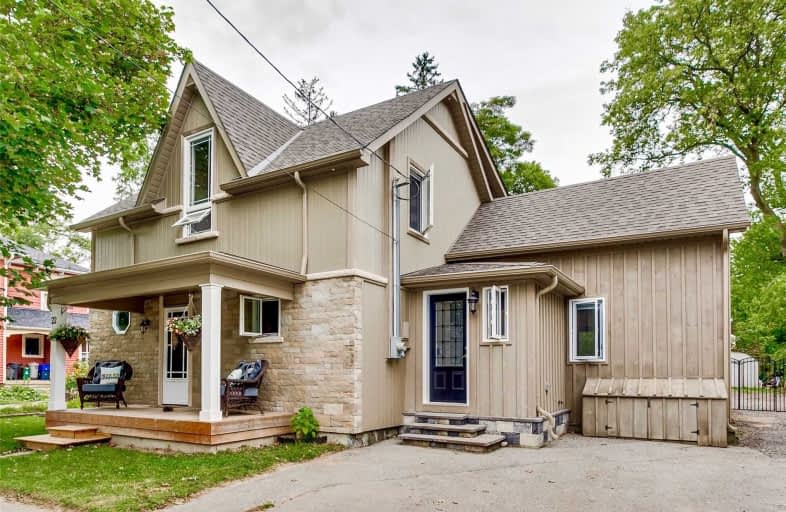Sold on Sep 25, 2019
Note: Property is not currently for sale or for rent.

-
Type: Detached
-
Style: 2-Storey
-
Lot Size: 66.01 x 132 Feet
-
Age: No Data
-
Taxes: $3,558 per year
-
Days on Site: 14 Days
-
Added: Sep 26, 2019 (2 weeks on market)
-
Updated:
-
Last Checked: 3 months ago
-
MLS®#: E4573338
-
Listed By: The nook realty inc., brokerage
Click Multimedia Link! Absolutely One-Of-A-Kind Gorgeous Character Home On A Premium Lot Steps To Orono's Antique Markets,Restaurants,Library & Arena! Completely Reno'd Incl 2nd Storey Addition. Attn To Detail In Every Nook! Custom Kit W Quartz Counters & Pantry W/Antique Coach Doors! Dinning Rm W Accent Wall Made From Reclaimed Century-Old Boards From The Attic Flr! Family Rm W Stone Fireplace & W/O To Deck,Pool & Hot Tub! Incredible
Extras
Main Flr Custom Bath & Laundry W Antique Door. Unique Bonus Nook W High Ceilings Overlooking Mature Trees! 3 Beds,Master W Ensuite! Custom Wardrobes In Each Room. Huge Yard W Workshop & Room To Build A Dream Garage! Tons Of Parking!
Property Details
Facts for 22 Park Street, Clarington
Status
Days on Market: 14
Last Status: Sold
Sold Date: Sep 25, 2019
Closed Date: Oct 15, 2019
Expiry Date: Dec 11, 2019
Sold Price: $560,000
Unavailable Date: Sep 25, 2019
Input Date: Sep 11, 2019
Property
Status: Sale
Property Type: Detached
Style: 2-Storey
Area: Clarington
Community: Orono
Availability Date: Flexible
Inside
Bedrooms: 3
Bathrooms: 2
Kitchens: 1
Rooms: 10
Den/Family Room: Yes
Air Conditioning: Wall Unit
Fireplace: Yes
Laundry Level: Main
Washrooms: 2
Building
Basement: Part Bsmt
Heat Type: Forced Air
Heat Source: Gas
Exterior: Board/Batten
Water Supply: Municipal
Special Designation: Unknown
Parking
Driveway: Private
Garage Type: Other
Covered Parking Spaces: 7
Total Parking Spaces: 7
Fees
Tax Year: 2019
Tax Legal Description: Lt 6 Blk N (Lt 28 Con 5 Clarke) Pl Village*
Taxes: $3,558
Land
Cross Street: Main St/Park St
Municipality District: Clarington
Fronting On: North
Pool: Abv Grnd
Sewer: Septic
Lot Depth: 132 Feet
Lot Frontage: 66.01 Feet
Additional Media
- Virtual Tour: https://vimeopro.com/yourvirtualtour/22-park-st
Rooms
Room details for 22 Park Street, Clarington
| Type | Dimensions | Description |
|---|---|---|
| Mudroom Main | 2.15 x 2.23 | |
| Living Main | 4.90 x 7.03 | Combined W/Dining |
| Dining Main | 4.90 x 7.03 | Combined W/Living |
| Kitchen Main | 3.23 x 4.66 | |
| Family Main | 4.30 x 4.35 | |
| Laundry Main | 3.78 x 4.06 | |
| Master 2nd | 3.30 x 3.89 | |
| 2nd Br 2nd | 2.59 x 3.55 | |
| 3rd Br 2nd | 2.63 x 3.40 |
| XXXXXXXX | XXX XX, XXXX |
XXXX XXX XXXX |
$XXX,XXX |
| XXX XX, XXXX |
XXXXXX XXX XXXX |
$XXX,XXX | |
| XXXXXXXX | XXX XX, XXXX |
XXXXXXX XXX XXXX |
|
| XXX XX, XXXX |
XXXXXX XXX XXXX |
$XXX,XXX | |
| XXXXXXXX | XXX XX, XXXX |
XXXXXXX XXX XXXX |
|
| XXX XX, XXXX |
XXXXXX XXX XXXX |
$XXX,XXX | |
| XXXXXXXX | XXX XX, XXXX |
XXXXXXX XXX XXXX |
|
| XXX XX, XXXX |
XXXXXX XXX XXXX |
$XXX,XXX |
| XXXXXXXX XXXX | XXX XX, XXXX | $560,000 XXX XXXX |
| XXXXXXXX XXXXXX | XXX XX, XXXX | $599,900 XXX XXXX |
| XXXXXXXX XXXXXXX | XXX XX, XXXX | XXX XXXX |
| XXXXXXXX XXXXXX | XXX XX, XXXX | $599,800 XXX XXXX |
| XXXXXXXX XXXXXXX | XXX XX, XXXX | XXX XXXX |
| XXXXXXXX XXXXXX | XXX XX, XXXX | $624,800 XXX XXXX |
| XXXXXXXX XXXXXXX | XXX XX, XXXX | XXX XXXX |
| XXXXXXXX XXXXXX | XXX XX, XXXX | $648,000 XXX XXXX |

Kirby Centennial Public School
Elementary: PublicOrono Public School
Elementary: PublicThe Pines Senior Public School
Elementary: PublicJohn M James School
Elementary: PublicSt. Francis of Assisi Catholic Elementary School
Elementary: CatholicNewcastle Public School
Elementary: PublicCentre for Individual Studies
Secondary: PublicClarke High School
Secondary: PublicHoly Trinity Catholic Secondary School
Secondary: CatholicClarington Central Secondary School
Secondary: PublicBowmanville High School
Secondary: PublicSt. Stephen Catholic Secondary School
Secondary: Catholic

