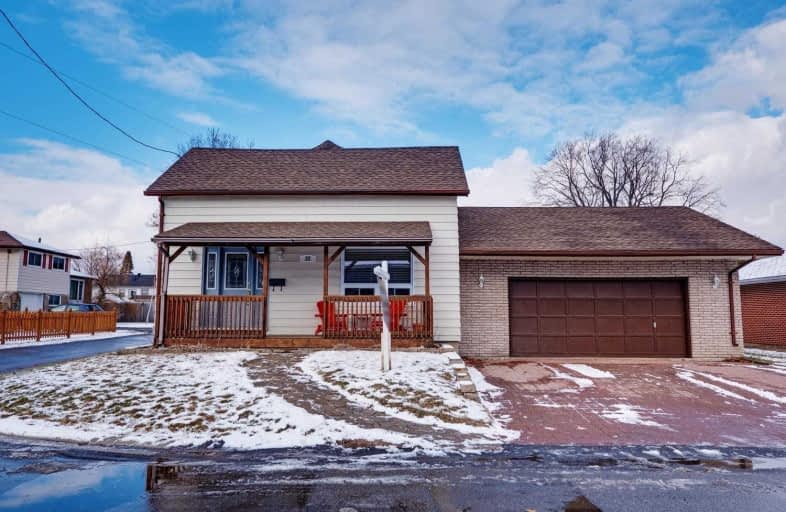Sold on Jan 22, 2019
Note: Property is not currently for sale or for rent.

-
Type: Detached
-
Style: 1 1/2 Storey
-
Lot Size: 69 x 84.48 Feet
-
Age: No Data
-
Taxes: $2,922 per year
-
Days on Site: 4 Days
-
Added: Sep 07, 2019 (4 days on market)
-
Updated:
-
Last Checked: 3 months ago
-
MLS®#: E4340511
-
Listed By: Royal service real estate inc., brokerage
You Don't Want To Miss This One! Fully Detached, 3 Bedroom, 2 Bath Home With Large Double Garage. Steps To Parks, Schools, Shops. Open Concept Living/Dining Room With Hardwood Floors And Hardwood Staircase. Large Eat-In Kitchen With Quartz Counters Over Looking Deck And Fenced Yard. Bright Updated Bathroom With Main Floor Laundry. Huge Garage, A Perfect Man Cave With Room For All Of The Toys!
Extras
Includes All Window Coverings, Fridge, Cook Top,Oven, Dishwasher, Washer, Dryer And Light Fixtures. Garage Door Opener, Central Vac, Roof (2017) Extra Wide 60 Ft Corner Lot On Quiet Street.
Property Details
Facts for 22 Second Street, Clarington
Status
Days on Market: 4
Last Status: Sold
Sold Date: Jan 22, 2019
Closed Date: Apr 03, 2019
Expiry Date: Apr 21, 2019
Sold Price: $462,500
Unavailable Date: Jan 22, 2019
Input Date: Jan 18, 2019
Property
Status: Sale
Property Type: Detached
Style: 1 1/2 Storey
Area: Clarington
Community: Bowmanville
Availability Date: 60 Days
Inside
Bedrooms: 3
Bathrooms: 2
Kitchens: 1
Rooms: 6
Den/Family Room: No
Air Conditioning: Central Air
Fireplace: No
Laundry Level: Main
Central Vacuum: Y
Washrooms: 2
Building
Basement: Part Fin
Heat Type: Forced Air
Heat Source: Gas
Exterior: Brick
Exterior: Metal/Side
Water Supply: Municipal
Special Designation: Unknown
Parking
Driveway: Private
Garage Spaces: 2
Garage Type: Attached
Covered Parking Spaces: 3
Total Parking Spaces: 5
Fees
Tax Year: 2018
Tax Legal Description: Pt Lt 7 Blk F Pl H50080 Bowmanville As In N68072;
Taxes: $2,922
Highlights
Feature: Fenced Yard
Feature: Library
Feature: Park
Feature: Place Of Worship
Feature: School
Land
Cross Street: Scugog/Elgin
Municipality District: Clarington
Fronting On: North
Pool: None
Sewer: Sewers
Lot Depth: 84.48 Feet
Lot Frontage: 69 Feet
Additional Media
- Virtual Tour: https://tours.homesinmotion.ca/1214249?idx=1
Rooms
Room details for 22 Second Street, Clarington
| Type | Dimensions | Description |
|---|---|---|
| Dining Main | 3.67 x 3.93 | Hardwood Floor, Open Concept |
| Living Main | 3.73 x 3.88 | Hardwood Floor, Open Concept |
| Kitchen Main | 3.46 x 4.34 | O/Looks Backyard, Quartz Counter, Access To Garage |
| Master 2nd | 3.46 x 5.72 | Double Closet, Broadloom |
| 2nd Br 2nd | 2.97 x 4.13 | Closet, Broadloom |
| 3rd Br 2nd | 3.47 x 4.39 | W/I Closet, Broadloom |
| Rec Lower | 3.54 x 6.79 | Laminate |
| XXXXXXXX | XXX XX, XXXX |
XXXX XXX XXXX |
$XXX,XXX |
| XXX XX, XXXX |
XXXXXX XXX XXXX |
$XXX,XXX |
| XXXXXXXX XXXX | XXX XX, XXXX | $462,500 XXX XXXX |
| XXXXXXXX XXXXXX | XXX XX, XXXX | $468,000 XXX XXXX |

Central Public School
Elementary: PublicVincent Massey Public School
Elementary: PublicSt. Elizabeth Catholic Elementary School
Elementary: CatholicHarold Longworth Public School
Elementary: PublicCharles Bowman Public School
Elementary: PublicDuke of Cambridge Public School
Elementary: PublicCentre for Individual Studies
Secondary: PublicCourtice Secondary School
Secondary: PublicHoly Trinity Catholic Secondary School
Secondary: CatholicClarington Central Secondary School
Secondary: PublicBowmanville High School
Secondary: PublicSt. Stephen Catholic Secondary School
Secondary: Catholic

