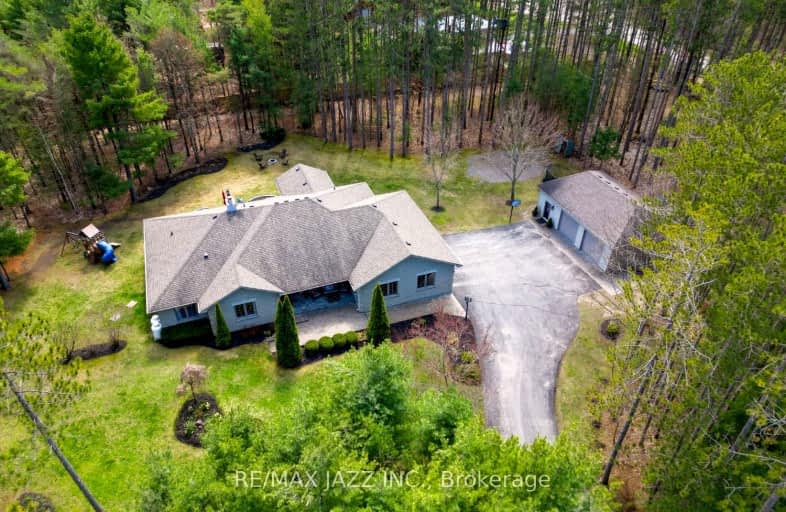Car-Dependent
- Almost all errands require a car.
1
/100
Somewhat Bikeable
- Almost all errands require a car.
20
/100

Hampton Junior Public School
Elementary: Public
9.83 km
Enniskillen Public School
Elementary: Public
4.33 km
M J Hobbs Senior Public School
Elementary: Public
10.68 km
Cartwright Central Public School
Elementary: Public
6.75 km
Seneca Trail Public School Elementary School
Elementary: Public
11.70 km
Norman G. Powers Public School
Elementary: Public
12.57 km
Courtice Secondary School
Secondary: Public
15.58 km
Holy Trinity Catholic Secondary School
Secondary: Catholic
17.10 km
Clarington Central Secondary School
Secondary: Public
17.02 km
St. Stephen Catholic Secondary School
Secondary: Catholic
15.76 km
Eastdale Collegiate and Vocational Institute
Secondary: Public
16.40 km
Maxwell Heights Secondary School
Secondary: Public
13.12 km
-
Palmer Park Playground
Scugog ON L9L 1C4 13.37km -
Kedron Park & Playground
452 Britannia Ave E, Oshawa ON L1L 1B7 13.62km -
Parkwood Meadows Park & Playground
888 Ormond Dr, Oshawa ON L1K 3C2 13.71km
-
BMO Bank of Montreal
1350 Taunton Rd E, Oshawa ON L1K 1B8 12.8km -
CIBC
1805 Scugog St, Port Perry ON L9L 1J4 13.47km -
TD Bank Financial Group
981 Taunton Rd E, Oshawa ON L1K 0Z7 13.51km


