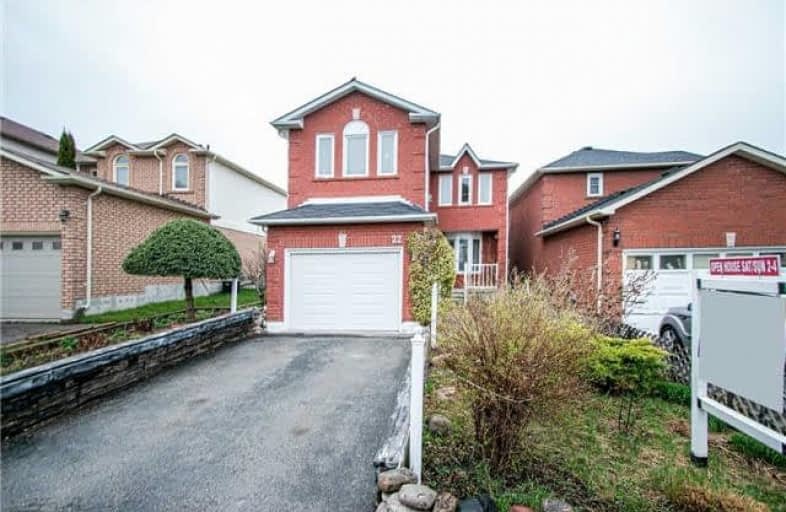Sold on May 28, 2018
Note: Property is not currently for sale or for rent.

-
Type: Detached
-
Style: 2-Storey
-
Lot Size: 37.34 x 108.27 Feet
-
Age: 16-30 years
-
Taxes: $3,400 per year
-
Days on Site: 11 Days
-
Added: Sep 07, 2019 (1 week on market)
-
Updated:
-
Last Checked: 3 months ago
-
MLS®#: E4131563
-
Listed By: Re/max jazz inc., brokerage
This Bright And Spacious 3 Bdrm, 2 Bath Link Home In A Preferred Family Oriented Community Is Waiting For A New Family To Make It Their Own! This Home Has Great Bones. Needs Your Finishing Touch. Facing South, The Numerous Large Windows Allow For Loads Of Sunlight, Creating A Warm And Bright Home Atmosphere. Large Eat-In Kitchen With Walkout To Fenced Yard, Lrg Mstr With Walk-In Closet And 4Pce Ensuite And Large Great Rm With Gas Fireplace For Family Time
Extras
Basement Has Roughed In Bathroom, Shingles Are 8 Yrs Old (25 Yr Life), Newer Windows (5 Yrs) And New High Efficiency Furnace. All Appliances, Elf's And Window Coverings. Perennial Gardens Are Blooming.
Property Details
Facts for 22 Tucker Road, Clarington
Status
Days on Market: 11
Last Status: Sold
Sold Date: May 28, 2018
Closed Date: Jul 20, 2018
Expiry Date: Aug 31, 2018
Sold Price: $490,000
Unavailable Date: May 28, 2018
Input Date: May 17, 2018
Property
Status: Sale
Property Type: Detached
Style: 2-Storey
Age: 16-30
Area: Clarington
Community: Bowmanville
Availability Date: 90 Days/Tba
Inside
Bedrooms: 3
Bathrooms: 3
Kitchens: 1
Rooms: 4
Den/Family Room: Yes
Air Conditioning: None
Fireplace: Yes
Laundry Level: Lower
Central Vacuum: N
Washrooms: 3
Utilities
Electricity: Yes
Gas: Yes
Cable: Yes
Telephone: Yes
Building
Basement: Full
Basement 2: Part Bsmt
Heat Type: Forced Air
Heat Source: Gas
Exterior: Brick
Exterior: Vinyl Siding
Elevator: N
UFFI: No
Water Supply: Municipal
Special Designation: Unknown
Parking
Driveway: Private
Garage Spaces: 1
Garage Type: Attached
Covered Parking Spaces: 2
Total Parking Spaces: 3
Fees
Tax Year: 2017
Tax Legal Description: Pcl 15-2, Sec 10M829, Pt Lt 15, Pl 10M829
Taxes: $3,400
Highlights
Feature: Fenced Yard
Feature: Golf
Feature: Hospital
Feature: Library
Feature: Public Transit
Feature: School
Land
Cross Street: Liberty St & Concess
Municipality District: Clarington
Fronting On: North
Pool: None
Sewer: Sewers
Lot Depth: 108.27 Feet
Lot Frontage: 37.34 Feet
Lot Irregularities: Irregular
Acres: < .50
Zoning: R1
Waterfront: None
Rooms
Room details for 22 Tucker Road, Clarington
| Type | Dimensions | Description |
|---|---|---|
| Kitchen Main | 3.50 x 5.02 | Breakfast Area, Walk-Out |
| Dining Main | 2.70 x 3.50 | Combined W/Dining, Large Window |
| Living Main | 3.50 x 3.96 | Combined W/Living, Bay Window |
| Great Rm 2nd | 3.60 x 4.54 | Large Window, Gas Fireplace, Large Window |
| Master 2nd | 3.00 x 4.26 | W/I Closet, 4 Pc Ensuite, North View |
| 2nd Br 2nd | 3.28 x 3.90 | Large Closet, Large Window |
| 3rd Br 2nd | 2.80 x 2.89 | Large Closet, North View |
| Laundry Bsmt | - | |
| Rec Bsmt | - |
| XXXXXXXX | XXX XX, XXXX |
XXXX XXX XXXX |
$XXX,XXX |
| XXX XX, XXXX |
XXXXXX XXX XXXX |
$XXX,XXX | |
| XXXXXXXX | XXX XX, XXXX |
XXXXXXX XXX XXXX |
|
| XXX XX, XXXX |
XXXXXX XXX XXXX |
$XXX,XXX |
| XXXXXXXX XXXX | XXX XX, XXXX | $490,000 XXX XXXX |
| XXXXXXXX XXXXXX | XXX XX, XXXX | $465,000 XXX XXXX |
| XXXXXXXX XXXXXXX | XXX XX, XXXX | XXX XXXX |
| XXXXXXXX XXXXXX | XXX XX, XXXX | $465,000 XXX XXXX |

Central Public School
Elementary: PublicVincent Massey Public School
Elementary: PublicJohn M James School
Elementary: PublicSt. Elizabeth Catholic Elementary School
Elementary: CatholicHarold Longworth Public School
Elementary: PublicDuke of Cambridge Public School
Elementary: PublicCentre for Individual Studies
Secondary: PublicClarke High School
Secondary: PublicHoly Trinity Catholic Secondary School
Secondary: CatholicClarington Central Secondary School
Secondary: PublicBowmanville High School
Secondary: PublicSt. Stephen Catholic Secondary School
Secondary: Catholic

