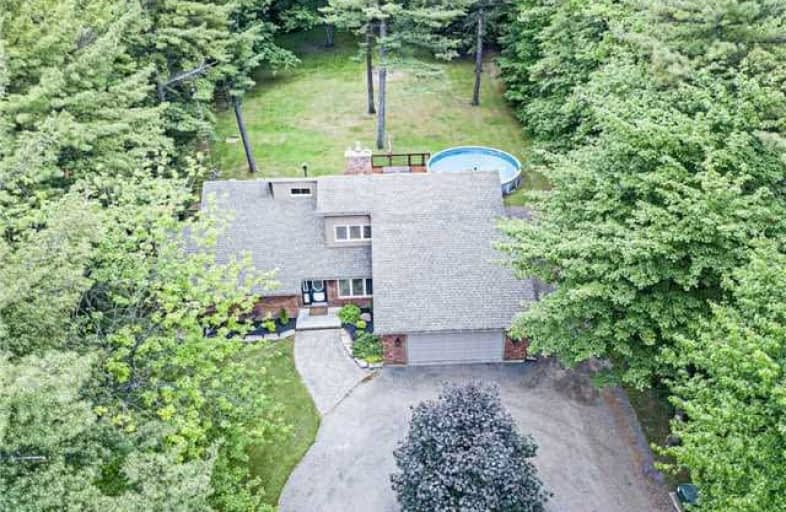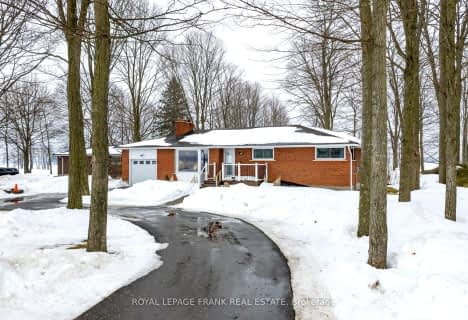Sold on Jul 06, 2018
Note: Property is not currently for sale or for rent.

-
Type: Detached
-
Style: 1 1/2 Storey
-
Lot Size: 98.43 x 933 Feet
-
Age: No Data
-
Taxes: $6,612 per year
-
Days on Site: 11 Days
-
Added: Sep 07, 2019 (1 week on market)
-
Updated:
-
Last Checked: 3 months ago
-
MLS®#: E4173200
-
Listed By: Re/max jazz inc., brokerage
Country Living At It's Finest! Meticulously Maintained, Original Owner, Custom Built 3 Bed 2 Bath 1.5 Storey Home On An Immaculate 2.1 Acres In Burketon Estates. On The Main You'll Find An Open Concept Layout Featuring Cathedral Ceilings In The Living Room And A Massive Kitchen With Dinning Area That Walks Out To A Private Deck And Back Yard That's Perfect For Entraining. Upstairs Youll Find The Master Retreat With Large Walk-In Closet, Ensuite And Fireplace.
Extras
Large Spare Rooms On The Main, Main Floor Laundry, Oversized 2 Car Garage, Hot Tub And Pool Included, 3 Newer Propane Fireplaces, Parking For 20+ Cars, Close To The 407 For Easy Commuting. Basement Only Needs Floors And Ceilings To Finish.
Property Details
Facts for 2204 Boundary Road, Clarington
Status
Days on Market: 11
Last Status: Sold
Sold Date: Jul 06, 2018
Closed Date: Sep 07, 2018
Expiry Date: Nov 30, 2018
Sold Price: $800,000
Unavailable Date: Jul 06, 2018
Input Date: Jun 25, 2018
Prior LSC: Sold
Property
Status: Sale
Property Type: Detached
Style: 1 1/2 Storey
Area: Clarington
Community: Rural Clarington
Availability Date: Flexible
Inside
Bedrooms: 3
Bathrooms: 2
Kitchens: 1
Rooms: 7
Den/Family Room: Yes
Air Conditioning: Central Air
Fireplace: Yes
Laundry Level: Main
Washrooms: 2
Building
Basement: Full
Basement 2: Part Fin
Heat Type: Heat Pump
Heat Source: Electric
Exterior: Brick
Water Supply Type: Drilled Well
Water Supply: Well
Special Designation: Unknown
Parking
Driveway: Private
Garage Spaces: 2
Garage Type: Attached
Covered Parking Spaces: 20
Total Parking Spaces: 22
Fees
Tax Year: 2017
Tax Legal Description: Plan 10M802 Lot 2
Taxes: $6,612
Land
Cross Street: Old Scugog/Boundary
Municipality District: Clarington
Fronting On: South
Pool: Abv Grnd
Sewer: Septic
Lot Depth: 933 Feet
Lot Frontage: 98.43 Feet
Additional Media
- Virtual Tour: https://vimeo.com/user65917821/review/274353926/23656a1a12
Rooms
Room details for 2204 Boundary Road, Clarington
| Type | Dimensions | Description |
|---|---|---|
| Kitchen Main | 3.93 x 5.82 | Ceramic Floor, Stainless Steel Appl, Open Concept |
| Breakfast Main | 4.53 x 3.37 | Ceramic Floor, W/O To Deck, Open Concept |
| Family Main | 4.08 x 6.06 | Cathedral Ceiling, Hardwood Floor, Large Window |
| Br Main | 4.92 x 3.97 | Laminate, Large Closet, Large Window |
| 2nd Br Main | 4.62 x 2.86 | Laminate, His/Hers Closets, Large Window |
| Laundry Main | 3.67 x 2.81 | Ceramic Floor, Large Window |
| Master 2nd | 6.64 x 3.62 | Fireplace, W/I Closet, 3 Pc Ensuite |
| XXXXXXXX | XXX XX, XXXX |
XXXX XXX XXXX |
$XXX,XXX |
| XXX XX, XXXX |
XXXXXX XXX XXXX |
$XXX,XXX | |
| XXXXXXXX | XXX XX, XXXX |
XXXXXXX XXX XXXX |
|
| XXX XX, XXXX |
XXXXXX XXX XXXX |
$XXX,XXX |
| XXXXXXXX XXXX | XXX XX, XXXX | $800,000 XXX XXXX |
| XXXXXXXX XXXXXX | XXX XX, XXXX | $824,900 XXX XXXX |
| XXXXXXXX XXXXXXX | XXX XX, XXXX | XXX XXXX |
| XXXXXXXX XXXXXX | XXX XX, XXXX | $849,900 XXX XXXX |

Hampton Junior Public School
Elementary: PublicEnniskillen Public School
Elementary: PublicM J Hobbs Senior Public School
Elementary: PublicCartwright Central Public School
Elementary: PublicSeneca Trail Public School Elementary School
Elementary: PublicNorman G. Powers Public School
Elementary: PublicCourtice Secondary School
Secondary: PublicHoly Trinity Catholic Secondary School
Secondary: CatholicSt. Stephen Catholic Secondary School
Secondary: CatholicEastdale Collegiate and Vocational Institute
Secondary: PublicPort Perry High School
Secondary: PublicMaxwell Heights Secondary School
Secondary: Public- 2 bath
- 3 bed
3324 Shirley Road, Scugog, Ontario • L0B 1B0 • Blackstock



